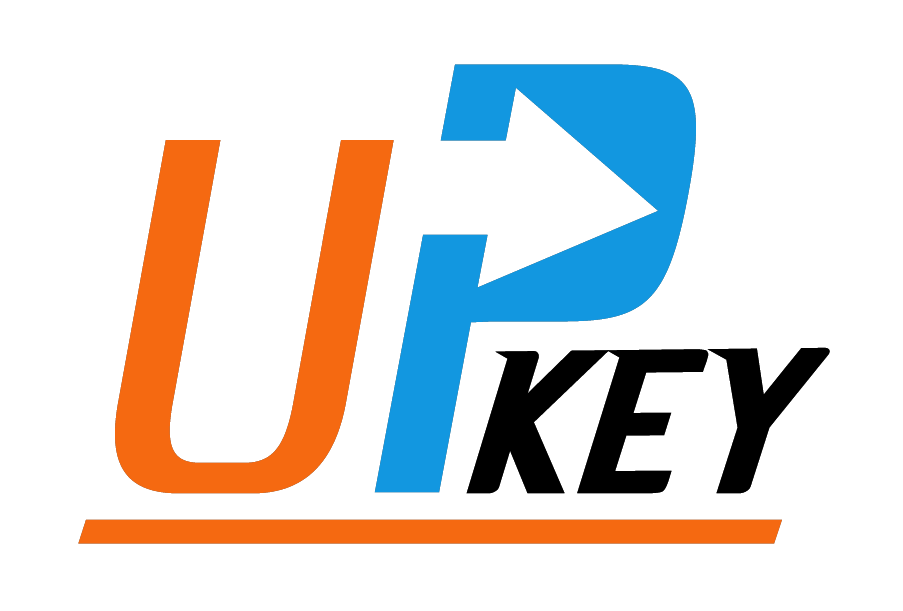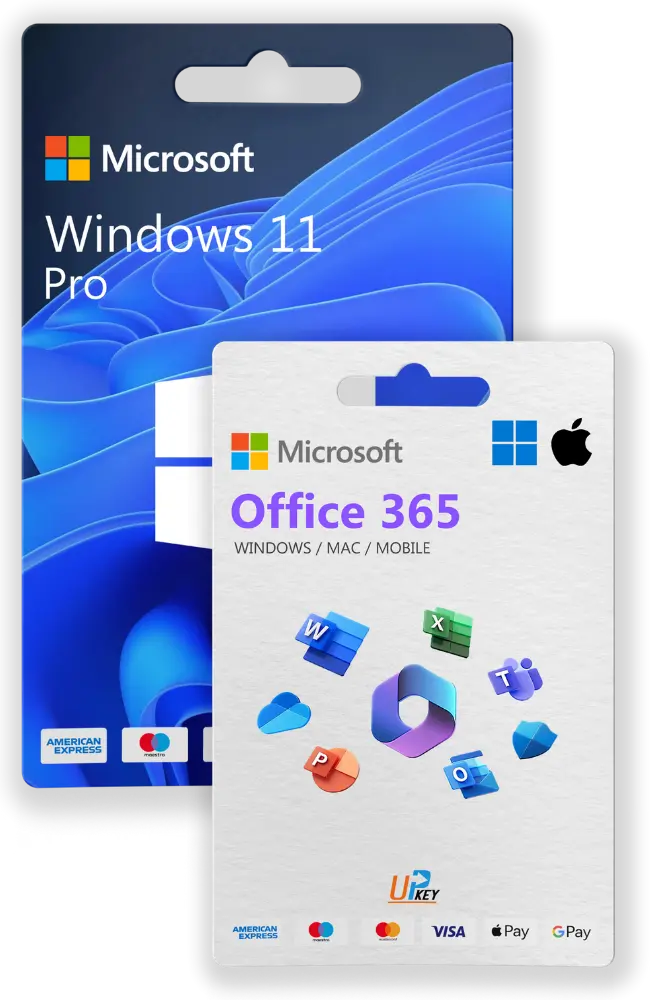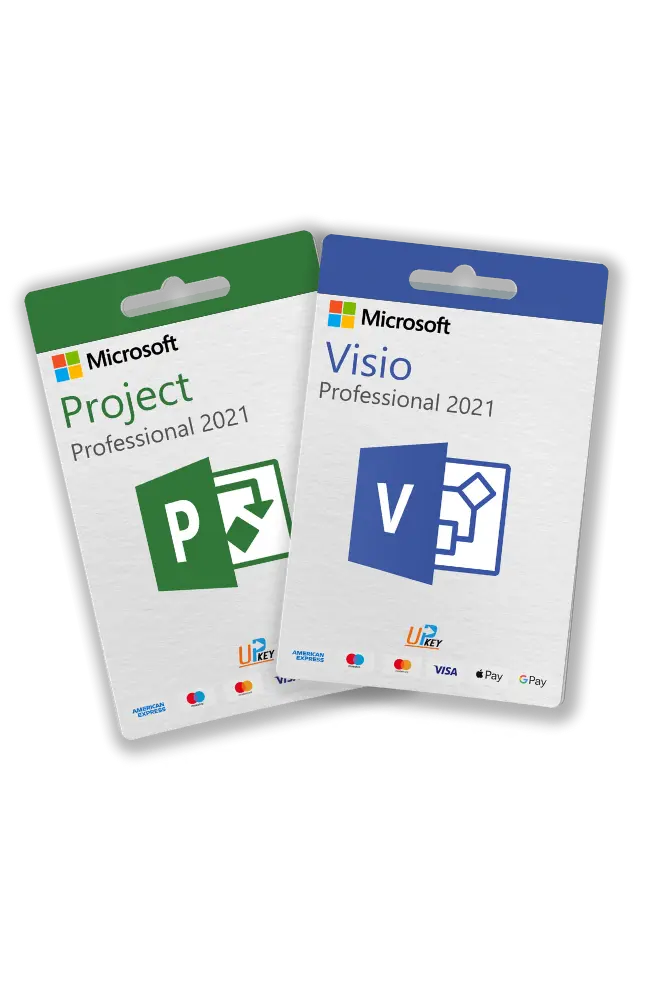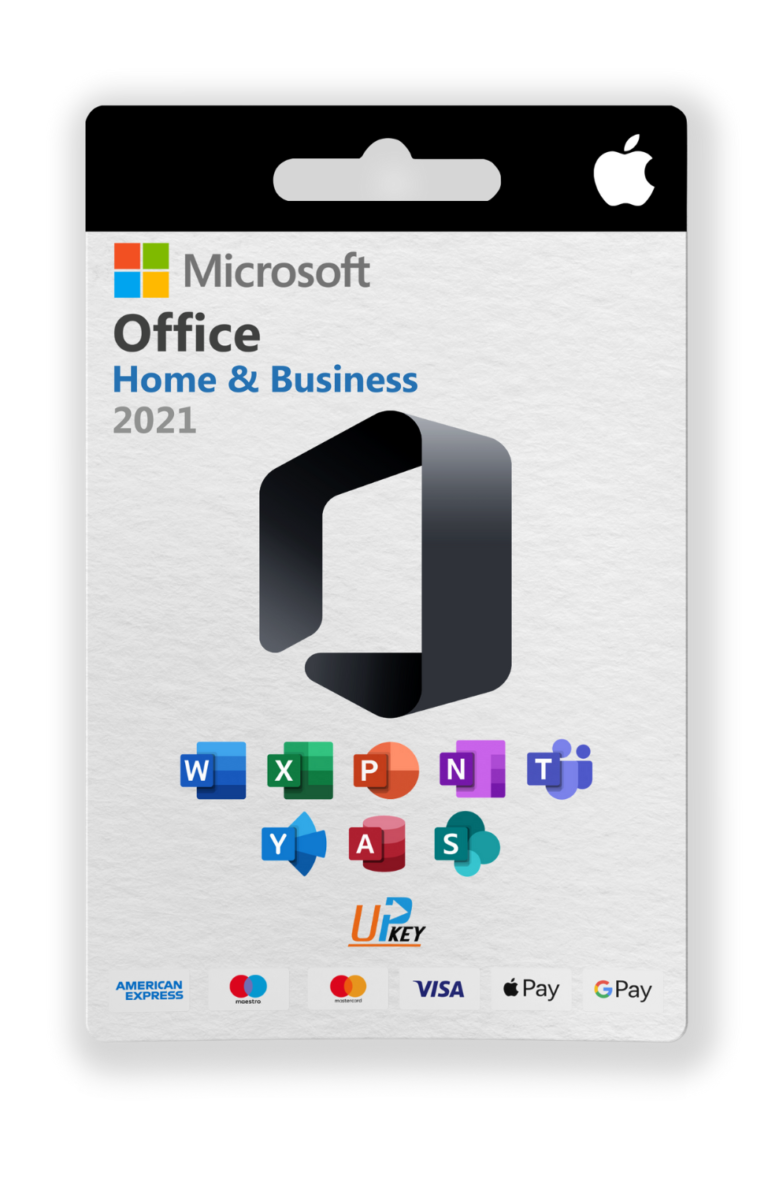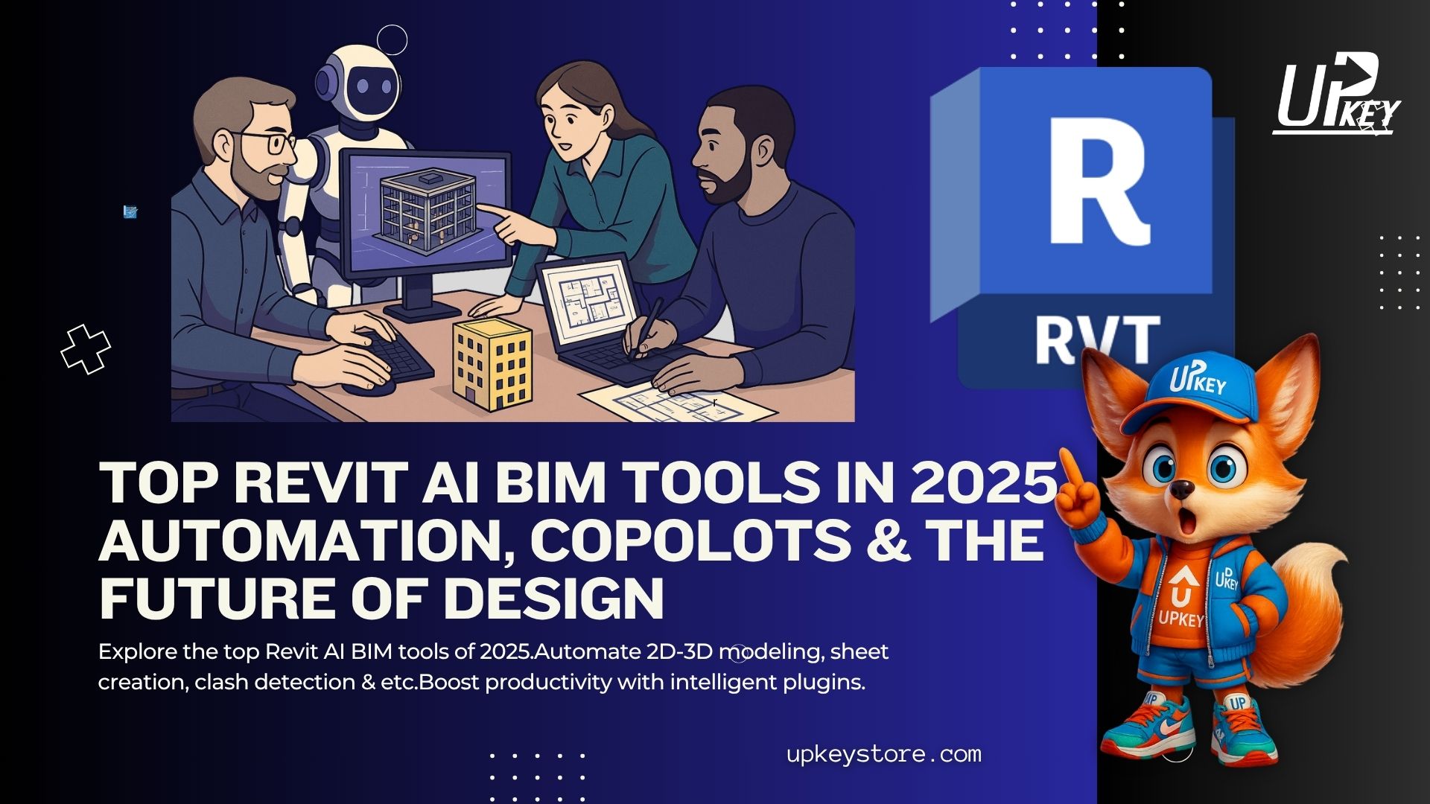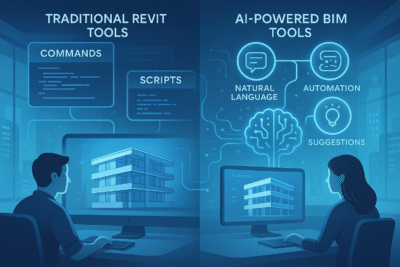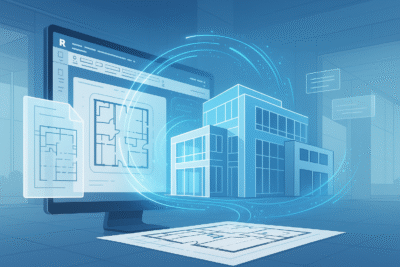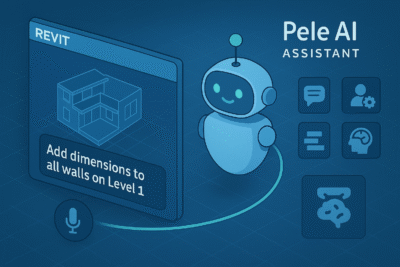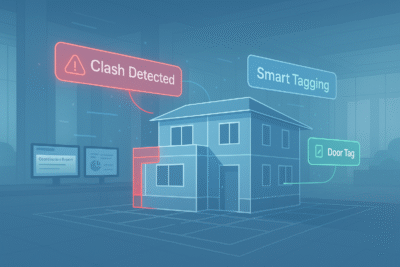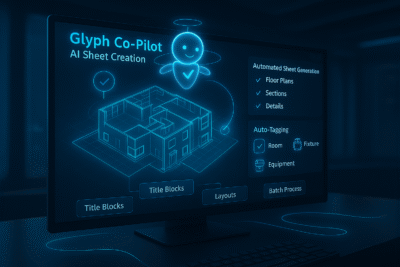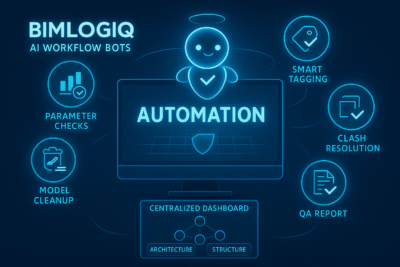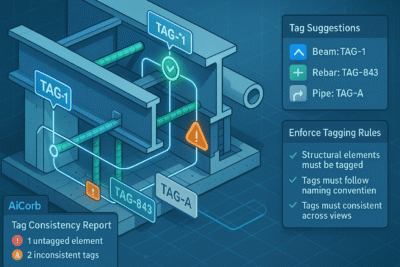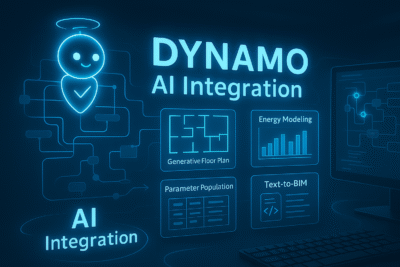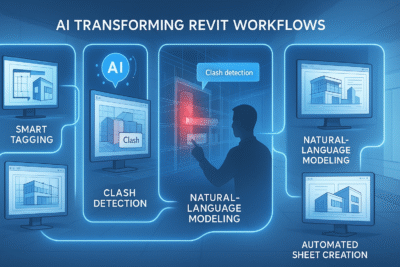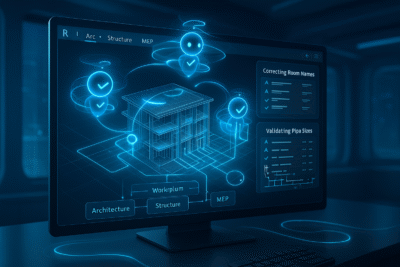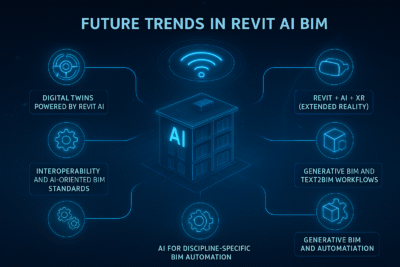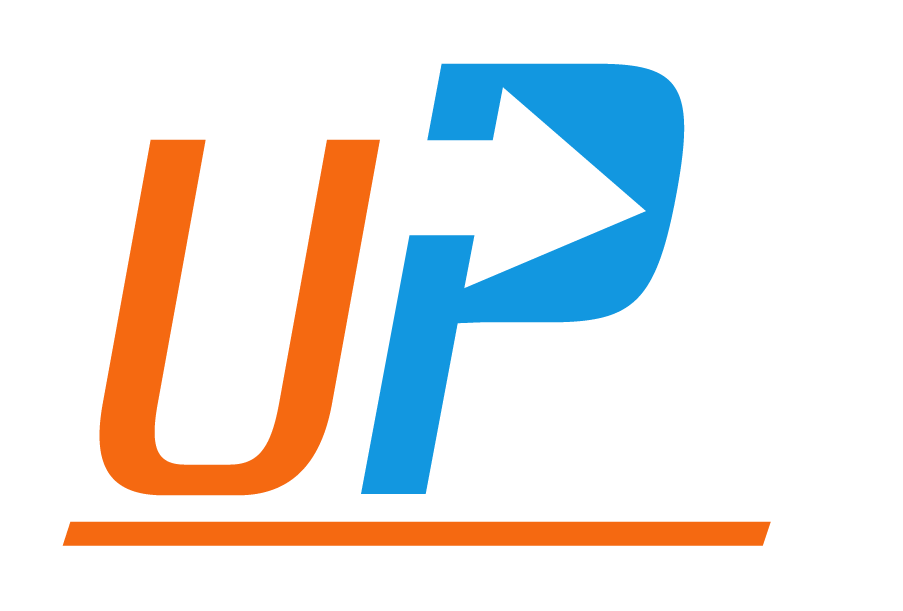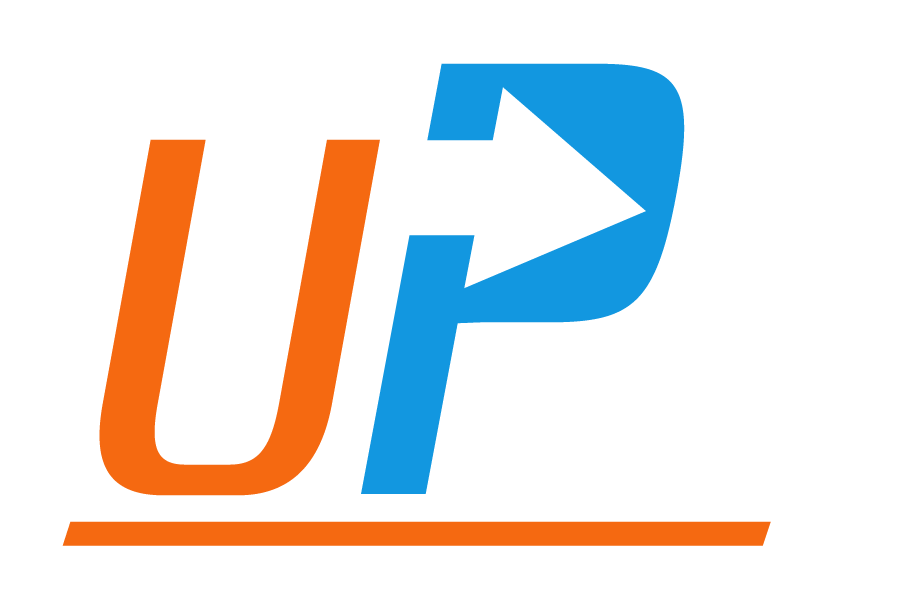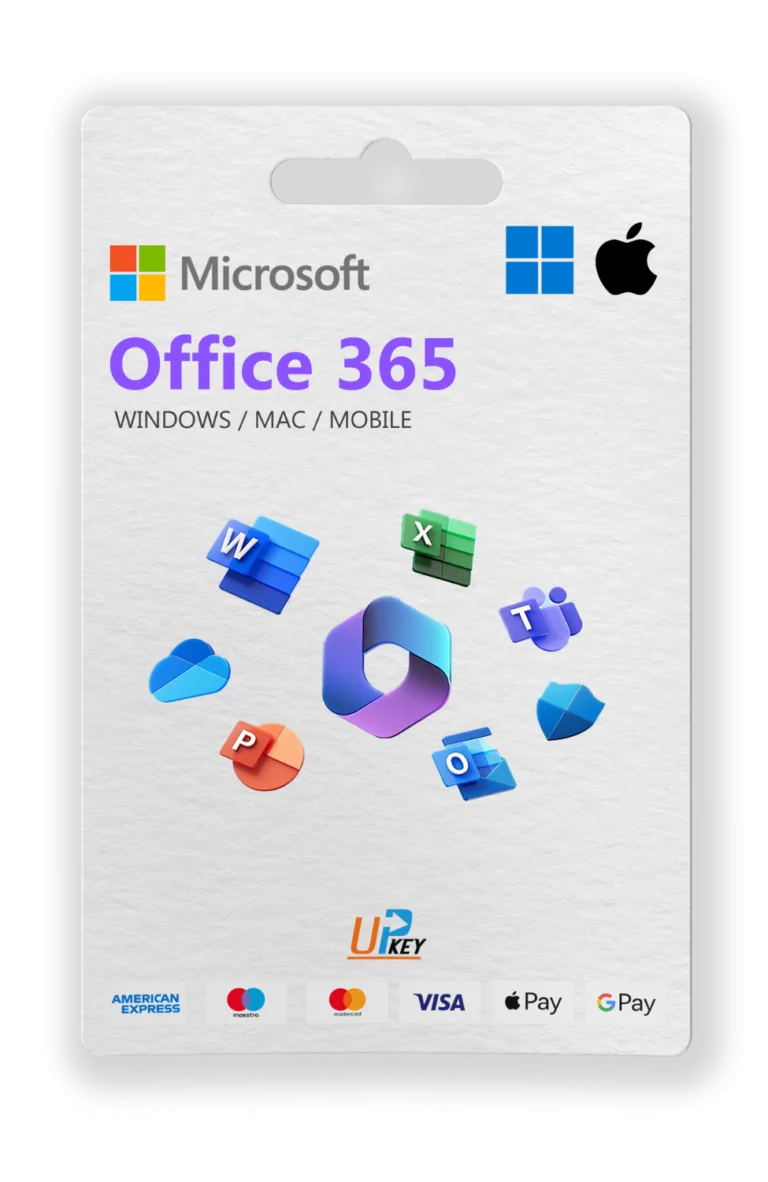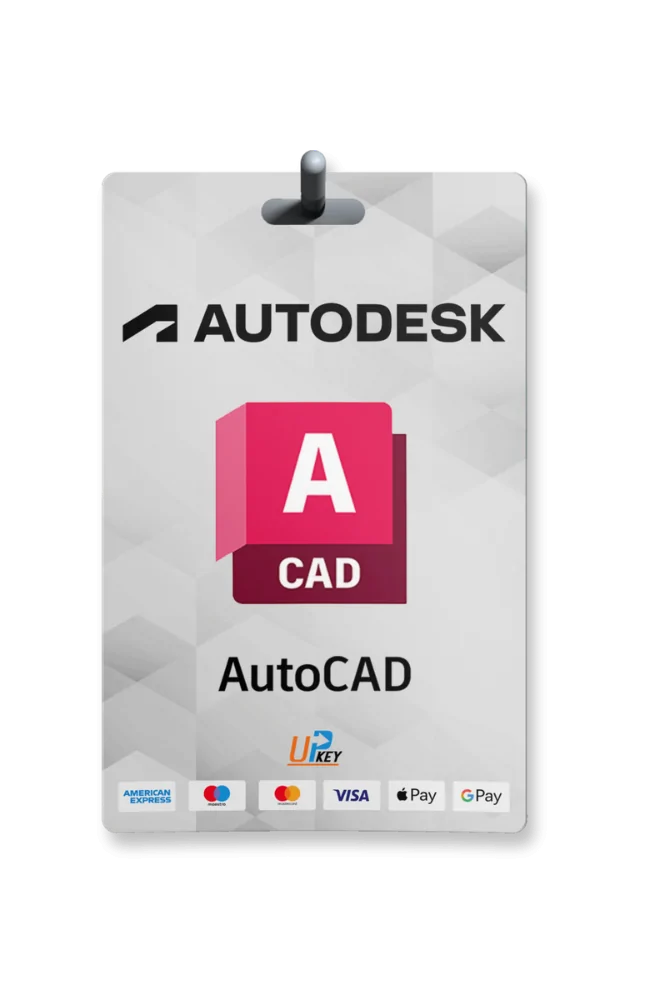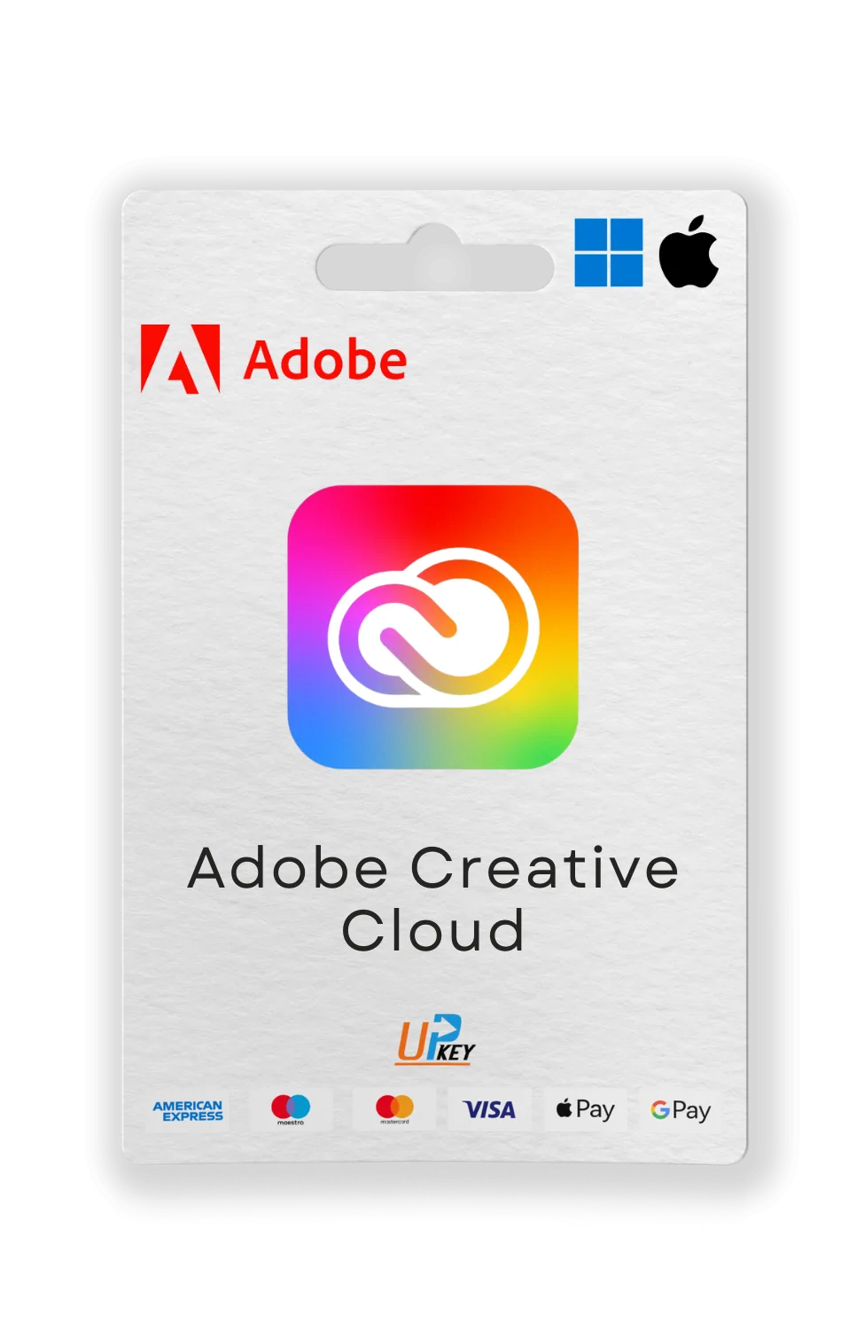Introduction: The BIM Bottleneck Meets AI
Revit has revolutionized how architects, engineers, and BIM managers bring their projects to life. But even in 2025, one undeniable truth remains: Revit workflows are still time-consuming, repetitive, and prone to human error. Tasks like converting 2D drawings to 3D models, annotating sheets, or running clash detection eat away valuable hours—especially on large, multidisciplinary projects.
If you’ve ever spent hours manually tagging components, double-checking dimensions, or debugging a broken parameter script, you know the pain. These bottlenecks not only delay deadlines but also increase rework, reduce collaboration efficiency, and leave teams burnt out. With BIM data growing more complex and project timelines shrinking, manual methods just aren’t scalable anymore.
Enter the next frontier: Revit AI BIM tools. In 2025, a wave of intelligent copilots, machine-learning add-ons, and natural language assistants is transforming how AEC professionals interact with BIM models. These AI-driven plugins automate tedious tasks, generate models from 2D plans, detect clashes intelligently, and even respond to voice or typed commands. The result? Smarter design decisions, faster delivery, and error-free documentation—all inside Revit.
In this guide, we’ll explore the top Revit AI BIM tools you need in 2025, how they work, and why they’re reshaping the future of digital design.
Table of Contents
-
Top 7 Revit AI BIM Tools in 2025
4.1 WiseBIM – Auto 2D-to-3D Modeling
4.2 Pele AI Assistant – Natural Language Commands
4.3 ArchiLabs – Smart Tagging & Clash Detection
4.4 Glyph Co-Pilot – Sheet Creation Automation
4.5 BIMLOGIQ – AI Workflow Bots
4.6 AiCorb & Tagitize – Niche Automation Tools
4.7 Bonus Tool: Dynamo + AI Synergy
What Are Revit AI BIM Tools?
Revit AI BIM tools refer to a new class of intelligent plugins designed to enhance Autodesk Revit by integrating artificial intelligence into core BIM processes. Unlike conventional tools that depend on static rules or user-driven scripts, these AI-powered extensions are capable of learning from data, understanding intent, and automating complex modeling and documentation tasks with minimal input.
These tools are built on cutting-edge technologies such as machine learning (ML), computer vision (CV), and natural language processing (NLP). Their purpose is to bridge the productivity gap in Revit workflows—eliminating repetitive tasks, reducing errors, and enabling a smarter, more intuitive design environment.
Key Differences from Traditional Plugins
Traditional Revit plugins are rule-based and often limited to single-task automation. They typically require significant manual setup, user configuration, or Dynamo scripting knowledge. In contrast, AI BIM tools are designed to:
-
Understand context rather than follow strict rules
-
Interpret natural-language commands
-
Recognize patterns in 2D or 3D geometry
-
Continuously improve with more data
The result is a workflow that adapts to the user—rather than forcing the user to adapt to the software.
Growing Momentum (2023–2025)
Since 2023, AI adoption in BIM has rapidly gained traction. Developers have launched increasingly advanced plugins that expand what Revit users can accomplish with less manual effort. Tools like WiseBIM automatically convert scanned 2D drawings into 3D models. Pele AI allows users to model via simple text instructions like “draw walls on level 1.” Other tools, such as ArchiLabs, focus on annotating, tagging, and detecting clashes based on AI-assisted logic.
This evolution isn’t just about efficiency. It reflects a larger shift toward human-computer collaboration in BIM environments—where AI handles repetitive work, so designers can focus on creativity, coordination, and strategic decision-making.
Next, we’ll compare the top tools available today and help you identify the best fit for your project needs.
Quick Comparison Table – Top Revit AI Tools in 2025
With AI integration advancing rapidly in the Revit ecosystem, it’s essential to understand how different tools compare in terms of functionality, compatibility, and intended use. Below is a high-level overview of the most prominent Revit AI BIM tools available in 2025.
| Tool Name | Primary Function | AI Technology | Ideal Use Case | Revit Compatibility | Pricing |
|---|---|---|---|---|---|
| WiseBIM | 2D-to-3D model conversion | Computer vision, ML | Converting scanned PDFs/CAD plans into BIM | 2021–2025 | Freemium |
| Pele AI Assistant | Natural language command execution | Large language models (LLMs) | Fast modeling with typed instructions | 2021–2025 | Subscription |
| ArchiLabs AI | Auto annotation, clash detection | Pattern recognition + logic rules | QA/QC, large documentation sets | 2022–2025 | Commercial |
| Glyph Co-Pilot | Sheet generation and tag placement | Workflow automation | Documentation and deliverable packaging | 2020–2025 | Paid license |
| BIMLOGIQ | Multi-functional automation bots | Modular AI frameworks | Workflow optimization across disciplines | 2021–2025 | Subscription |
| AiCorb | Intelligent tagging and classification | Predictive modeling | Structural annotation, code compliance | 2021–2024 | Freemium |
| Tagitize | Auto tag alignment and naming consistency | Heuristic logic + ML suggestions | BIM model quality assurance | 2020–2025 | Free |
This table offers a snapshot of each tool’s capabilities to help BIM teams identify which solution best aligns with their specific workflow requirements.
Next, we’ll take a closer look at these tools—starting with WiseBIM and its ability to instantly convert 2D plans into fully functional 3D Revit models.
4.1 WiseBIM – Auto 2D-to-3D Modeling
As BIM projects continue to demand faster model generation and higher levels of detail, WiseBIM has emerged as a standout solution for automatically transforming 2D plans into 3D Revit models. This tool leverages advanced computer vision and machine learning to bridge the gap between legacy documentation and intelligent BIM workflows—without requiring users to redraw or remodel from scratch.
What Is WiseBIM?
WiseBIM is an AI-powered plugin designed specifically for Autodesk Revit. Its primary function is to analyze 2D architectural floor plans—often in the form of PDFs or scanned CAD drawings—and automatically recreate their geometry in Revit’s 3D environment.
By detecting elements such as walls, windows, doors, and structural elements, WiseBIM eliminates the need for manual tracing and speeds up the early modeling phase dramatically.
Key Features
-
Automatic 2D-to-3D conversion from raster or vector input
-
Recognition of standard architectural elements using trained AI models
-
Layer filtering and plan interpretation with minimal user intervention
-
Output to native Revit families and geometry
-
Supports multiple languages and international drawing conventions
Use Case Example
Imagine an architect receives scanned PDFs from a legacy project and needs to convert them into a Revit model for renovation planning. Instead of redrawing each floor manually, the architect uploads the scanned plans into WiseBIM. Within minutes, the plugin detects and reconstructs the layout—including walls, openings, and rooms—directly in Revit, allowing the team to focus on design iterations rather than repetitive modeling.
Strengths
-
Significantly reduces initial modeling time
-
Handles poorly scanned or aged plans with reasonable accuracy
-
Works directly inside Revit, no external platforms required
-
Integrates well with existing BIM workflows
Limitations
-
Accuracy can vary with highly customized or non-standard drawings
-
Some elements may require manual cleanup or validation post-conversion
-
Currently optimized for architectural layouts; limited support for MEP systems
Compatibility
-
Revit versions: 2021 to 2025
-
File input: PDF, DWG, and raster image formats
WiseBIM is especially valuable for firms working with historical buildings, scanned archives, or transitioning legacy projects into BIM. It acts as a digital bridge from the 2D past to a 3D future.
Next, we’ll explore Pele AI—a natural-language-based assistant that’s redefining how users interact with Revit through intuitive commands.
4.2 Pele AI Assistant – Natural Language Commands
Pele AI is redefining how professionals interact with Revit by introducing natural-language command functionality directly into the modeling environment. Instead of navigating menus or writing complex scripts, users can simply type or speak instructions—Pele interprets the intent and executes tasks in real time.
What Is Pele AI?
Pele AI is an intelligent co-pilot plugin for Revit that uses large language models (LLMs) to translate plain-language prompts into Revit actions. Designed to streamline modeling, annotation, and layout creation, the tool removes traditional UI friction by enabling a conversational interface with the software.
It supports a broad range of Revit commands—ranging from basic modeling to sheet setup—and is compatible with Revit 2021 through 2025.
Key Features
-
Natural language command interface (typed or voice input)
-
Pre-trained on AEC-specific workflows for better task recognition
-
Support for multi-step modeling commands (e.g., “Place walls and insert windows on Level 2”)
-
Error handling and clarification prompts when input is ambiguous
-
Seamless integration with Revit UI
Example in Action
A BIM manager working on a tight deadline types: “Add dimensions to all walls on Level 1.” Pele processes the command, applies standard dimension styles, and executes the task automatically—eliminating multiple clicks and menu steps.
Or, a user might say: “Create sheets for all views with a titleblock and add room tags.” Pele handles the view filtering, sheet creation, and tagging—all in one conversational command.
Strengths of Pele AI
-
Reduces dependency on manual commands and repetitive actions
-
Makes Revit accessible to less-experienced users
-
Speeds up complex workflows by combining tasks into a single prompt
-
Learns from prior commands and adapts to user behavior over time
Limitations of Pele AI
-
Requires clear and structured natural-language input for best results
-
Not all Revit API functions are currently supported
-
Advanced users may still prefer scripting for precision control
Compatibility Of Pele AI
-
Revit versions: 2021 to 2025
-
Input: Keyboard or voice-enabled commands
-
Language support: English (multi-language in development)
Pele AI is particularly useful for teams seeking to onboard new Revit users faster, or for seasoned professionals aiming to eliminate redundant microtasks in daily modeling. It brings the concept of AI copilots into practice—turning Revit into a tool that responds to intention, not just input.
4.3 ArchiLabs – Smart Tagging & Clash Detection
As BIM datasets grow in size and complexity, ensuring consistent annotation and conflict-free coordination has become one of the most time-consuming aspects of Revit workflows. ArchiLabs addresses these challenges by integrating AI into key documentation and QA/QC processes—making smart tagging and automated clash detection not only faster but also more intelligent.
What Is ArchiLabs AI?
ArchiLabs offers a suite of AI-enhanced tools specifically tailored for Revit environments. Its core capabilities include automatic annotation generation, tagging based on contextual logic, and smart clash detection using AI-driven pattern recognition. Unlike traditional tools that rely solely on geometric rule checks, ArchiLabs incorporates data relationships and contextual awareness to surface more meaningful conflicts and annotation insights.
Key Features
-
Context-aware automatic tagging across sheets and views
-
AI-based clash detection that prioritizes coordination-critical conflicts
-
Natural language-driven tagging suggestions
-
Style and symbol matching to enforce documentation standards
-
Batch processing for multiple views or categories
Example Use Case
A documentation team preparing drawing sets for permit submission uses ArchiLabs to auto-tag all plumbing fixtures across multiple views. The tool detects placement patterns, assigns the correct symbols based on view types, and applies consistent annotation styles.
Simultaneously, during a multidisciplinary coordination review, ArchiLabs detects an HVAC duct conflict—not simply due to geometry overlap, but because the clearance zone violates MEP standards defined in the project template. This smarter clash detection goes beyond what Revit’s native interference checks can do.
Strengths Of ArchiLabs
-
Drastically reduces annotation time in documentation-heavy phases
-
Improves clash detection accuracy with AI-based prioritization
-
Enforces BIM standards consistently across teams
-
Supports use in architectural, MEP, and structural projects
Limitations Of ArchiLabs
-
Requires initial setup to define annotation rules or tag families
-
Performance may vary based on project size and complexity
-
Some discipline-specific tagging (e.g., structural rebar) may need manual review
Compatibility Of ArchiLabs
-
Revit versions: 2022 to 2025
-
Data types supported: Tags, annotations, clash parameters
-
Output: Native Revit annotations, clash reports, compliance summaries
ArchiLabs is ideal for BIM managers, drafters, and quality control leads who are tasked with producing large volumes of drawings or managing coordination across teams. It brings a level of intelligence and predictability that’s increasingly essential in high-stakes project delivery.
4.4 Glyph Co-Pilot – Sheet Creation Automation
Efficient documentation is a cornerstone of any successful BIM project, but generating sheets, applying consistent tags, and managing layout standards can quickly become a bottleneck. Glyph Co-Pilot is designed to solve this by bringing intelligent automation to one of Revit’s most tedious tasks: sheet creation and documentation packaging.
What Is Glyph AI?
Glyph Co-Pilot is an automation-focused plugin for Revit that streamlines the documentation phase by automatically creating sheets, applying title blocks, placing views, and tagging elements based on predefined logic. Unlike basic scripting tools, Glyph uses built-in AI to interpret model structure and documentation requirements, allowing it to automate entire deliverable sets with precision and consistency.
Key Features Of Glyph AI
-
Automated sheet generation for floor plans, sections, and details
-
Pre-set title block and layout configurations
-
View placement logic based on naming conventions and project hierarchy
-
Auto-tagging of key elements like rooms, fixtures, and equipment
-
Batch documentation creation across multiple levels or categories
Practical Scenario
A large architecture firm preparing a design development set needs to generate 150+ sheets, each with multiple views and annotations. Using Glyph, a BIM technician selects view categories, applies a layout template, and initiates the batch process. Within minutes, all sheets are created, views are placed according to standards, and relevant tags are automatically applied—saving hours of manual effort.
Strengths Of Glyph AI
-
Greatly reduces time spent on repetitive documentation tasks
-
Enhances consistency in sheet layouts and view formatting
-
Supports complex batch workflows in multi-disciplinary projects
-
Easy to configure for different standards and title blocks
Limitations Of Glyph AI
-
Requires well-organized view naming and template setup
-
Complex layouts may still require manual adjustments
-
Primarily focused on sheet/documentation tasks, not modeling
Compatibility Of Glyph AI
-
Revit versions: 2020 to 2025
-
Works with standard and custom title blocks
-
Ideal for architecture, MEP, and interior design documentation phases
Glyph Co-Pilot is especially valuable for firms handling large-volume documentation production, allowing teams to shift their focus from layout logistics to design quality and coordination.
4.5 BIMLOGIQ – AI Workflow Bots
In large-scale BIM environments, managing coordination, parameter validation, and repetitive data tasks across disciplines can overwhelm even experienced teams. BIMLOGIQ steps in as a versatile platform offering AI-powered workflow bots that automate and optimize a wide range of BIM tasks inside Revit.
What Is BIMLOGIQ?
BIMLOGIQ is not just a plugin—it’s an ecosystem of modular automation tools designed to assist with everything from model cleanup to smart tagging and QA/QC workflows. The platform uses a combination of rule-based automation and artificial intelligence to understand model intent, enforce consistency, and reduce manual intervention.
It’s especially popular among BIM managers, coordinators, and multidisciplinary firms aiming to centralize automation across Revit projects.
Key Features Of BIMLOGIQ
-
Rule-based parameter checks and auto-corrections
-
Smart tagging workflows for MEP, architecture, and structure
-
Batch cleanup operations for model optimization
-
Template-driven automation for standardized deliverables
-
AI-guided clash resolution support
Use Case Scenario Of BIMLOGIQ
During model turnover from design to construction, a BIM coordinator uses BIMLOGIQ to run a full QA pass across the Revit model. The tool flags inconsistent parameter values, corrects naming mismatches, retags misclassified elements, and generates a summary report. Without writing any custom code, the team ensures the model aligns with firm and client standards.
Strengths Of BIMLOGIQ
-
Covers a wide range of Revit disciplines in a single platform
-
Centralized dashboard for managing multiple workflows
-
Reduces risk of human error in repetitive QA tasks
-
Customizable to firm-specific standards and naming conventions
Limitations Of BIMLOGIQ
-
May require initial configuration and onboarding for teams
-
Not all features may be needed by smaller firms or simpler projects
-
Advanced features locked behind subscription tiers
Compatibility Of BIMLOGIQ
-
Revit versions: 2021 to 2025
-
Project types: Architecture, MEP, Structural, Infrastructure
-
Output: Audit reports, cleaned models, standardized parameters
BIMLOGIQ is ideal for organizations that demand consistency, compliance, and coordination at scale. It turns AI into a collaborative partner for BIM teams—streamlining routine work so professionals can focus on design and delivery.
4.6 AiCorb & Tagitize – Niche Automation Tools
While flagship Revit AI tools handle broad modeling and documentation tasks, there’s growing demand for specialized automation solutions that target discipline-specific bottlenecks. Tools like AiCorb and Tagitize fill these gaps with lightweight, purpose-driven plugins that improve precision and save time on essential, repetitive tasks.
What Is AiCorb?
AiCorb is a specialized plugin focused on intelligent element tagging and classification, especially in structural and MEP contexts. It leverages predictive modeling to analyze geometry and metadata, then applies the correct tag families based on predefined logic and AI-inferred behavior.
This is particularly helpful for teams dealing with highly detailed models where manual tagging is error-prone or labor-intensive.
AiCorb Key Features
-
Automated tag placement for ducts, beams, pipes, and custom elements
-
Machine learning-assisted tag suggestions
-
View-sensitive tagging logic for consistent plan sets
-
Error flagging for missing or misaligned tags
What Is Tagitize?
Tagitize is a free, rule-based Revit plugin built to improve naming consistency, tag formatting, and parameter visibility. While it doesn’t use full-scale AI, it offers intelligent tagging workflows supported by heuristic logic and pattern matching—particularly useful for quality control and compliance checks.
Tagitize Key Features
-
Auto-renaming tags based on custom rules
-
Batch tag cleanup for large models
-
Enforces tag placement guidelines across sheets
-
Integrates with standard annotation families
Use Case Scenario
A structural engineering team working on a multi-phase project uses AiCorb to tag rebar layouts and HVAC elements automatically, reducing coordination errors between disciplines. Meanwhile, the documentation team uses Tagitize to ensure that all room tags follow a strict naming scheme required by the local authority—completed in seconds, not hours.
Strengths
-
Lightweight and easy to install
-
Solves specific high-friction problems
-
AiCorb offers ML-powered intelligence for niche workflows
-
Tagitize enforces consistency with minimal setup
Limitations
-
AiCorb may require occasional user review for accuracy
-
Tagitize is not AI-driven, but still highly effective for structured tasks
-
May not scale well for larger automation needs without other tools
Compatibility
-
AiCorb: Revit 2021–2024 (structural/MEP focus)
-
Tagitize: Revit 2020–2025 (general documentation support)
Together, AiCorb and Tagitize illustrate how niche plugins can deliver powerful time savings when integrated into a broader Revit AI workflow. They’re perfect for teams seeking tactical improvements in documentation speed, accuracy, and consistency.
Next, we’ll round out this section with a unique pairing—Dynamo + AI Synergy—where script-based logic and machine learning meet.
4.7 Bonus Tool: Dynamo + AI Synergy
While many Revit AI tools come as standalone plugins, some of the most powerful workflows emerge when AI is combined with Dynamo—Revit’s visual programming environment. This synergy allows users to build custom automations that integrate both rule-based logic and machine intelligence, creating highly adaptable solutions for complex design challenges.
What Is Dynamo?
Dynamo is an open-source visual scripting tool embedded in Revit. It enables users to automate tasks, manipulate data, and customize model behavior using a node-based interface. Traditionally, Dynamo has required deep knowledge of BIM logic and scripting workflows.
But with the introduction of AI-enhanced extensions and LLM-powered assistants, Dynamo scripts can now interact with machine learning models, generative design engines, and even natural language interfaces, expanding its use far beyond static rule automation.
AI Integration Examples
-
Generative floor plan layout creation based on zoning rules, optimized with AI
-
Energy modeling input preparation using AI-trained pattern recognition on room types
-
Parameter population bots that learn from project history to auto-fill missing data
-
Text2BIM tools that interpret written prompts and build corresponding Dynamo scripts
Use Case Scenario
A BIM specialist at a large design firm uses Dynamo to batch-create sheets across multiple levels. By integrating a lightweight AI assistant trained on prior project layouts, the system learns optimal view arrangements based on building typology and past documentation sets. As a result, what used to take days now takes minutes—with improved consistency and better design alignment.
Strengths
-
Enables full customization of AI automation
-
Merges logic-driven workflows with AI learning models
-
Ideal for advanced BIM teams and computational designers
-
Supports integration with third-party ML libraries and APIs
Limitations
-
Requires knowledge of Dynamo fundamentals
-
Setup can be time-intensive for first-time users
-
AI integration still evolving—some workflows may require external tools or scripts
Compatibility
-
Dynamo 2.13+ with Revit 2021–2025
-
Works with Python-based AI packages and external data sources
For teams seeking to build bespoke, AI-augmented workflows, the combination of Dynamo and AI offers unmatched flexibility. It’s not just about replacing tasks—it’s about redefining how Revit can think and respond to the designer’s intent.
How AI Transforms Revit Workflows
The integration of artificial intelligence into Revit is not merely about automation—it’s about reshaping how BIM professionals think, create, and collaborate. By embedding intelligence into everyday tasks, Revit AI BIM tools enable workflows that are faster, smarter, and more consistent, regardless of project size or complexity.
Here’s how AI is actively transforming key areas of Revit workflows in 2025:
1. Automated 2D-to-3D Conversion
Traditionally, converting 2D CAD or scanned drawings into BIM models required hours of manual tracing and modeling. AI tools like WiseBIM eliminate that workload by using computer vision to detect floor plan geometry and generate native Revit elements. This leap not only accelerates early-stage modeling but also increases the accuracy of base geometry.
2. Batch Annotation and Smart Tagging
In documentation-heavy phases, repetitive annotation and tagging are among the biggest time drains. Tools like ArchiLabs and Tagitize leverage contextual logic and AI learning to apply consistent tags across sheets. They understand placement conventions, avoid overlaps, and enforce firm-wide standards—saving time while reducing the risk of missed annotations.
3. AI-Powered Clash Detection
While Revit has built-in interference checking, AI takes it a step further. Smart clash detection tools evaluate design intent, clearance zones, and discipline priorities—not just geometry intersections. This means fewer false positives and more actionable coordination reports, especially in complex MEP-heavy projects.
4. Natural Language Modeling and Documentation
With tools like Pele AI, users no longer need to memorize complex commands or navigate layered menus. By typing or saying phrases like “create walls on level 2” or “tag all plumbing fixtures,” users can execute multiple commands with a single instruction. This reduces entry barriers for junior users and speeds up task execution for experts.
5. Visual Programming Meets AI
In advanced workflows, tools like Dynamo combined with AI allow teams to create parametric automations enhanced by machine intelligence. For example, a Dynamo script can be trained to suggest optimal view layouts or identify underutilized space in a floor plan—decisions that were once the domain of manual design review.
6. Reduced Human Error and Increased Consistency
AI tools operate based on trained logic and repeatable standards. This consistency helps reduce the likelihood of common documentation errors—like misplaced tags, missing dimensions, or non-compliant symbols—ensuring deliverables are not only faster to produce but also more reliable and review-ready.
7. Time-Saving Across the Project Lifecycle
Whether it’s in schematic design, construction documentation, or BIM coordination, AI tools are dramatically shortening the time required to complete core Revit tasks. For many teams, what once took days can now be completed in hours—without sacrificing quality.
These capabilities are not theoretical—they’re already being implemented by forward-thinking firms worldwide. As AI becomes an integral part of the Revit workflow, it’s clear that the next phase of BIM isn’t just digital—it’s intelligent.
How to Get Started with Revit AI Tools
Adopting Revit AI BIM tools doesn’t require you to be an expert in artificial intelligence or computer programming. Most modern AI plugins are designed for immediate usability, even by those with limited Revit customization experience. Here’s a step-by-step guide to help you begin integrating these tools into your workflow efficiently and effectively.
Step 1: Identify Your Workflow Pain Points
Start by pinpointing the areas where your team spends the most time or faces recurring bottlenecks. Common examples include:
-
Manual 2D-to-3D model reconstruction
-
Repetitive sheet generation
-
Inconsistent tagging or annotation
-
Time-consuming clash detection and coordination
Matching these needs to AI tool categories will guide your plugin selection process.
Step 2: Choose the Right Tools for Your Needs
Refer to the comparison table for an overview of top tools like WiseBIM, Pele AI, ArchiLabs, and Glyph. For example:
-
Choose WiseBIM for converting old plans into 3D models.
-
Use Pele AI for natural-language-based modeling commands.
-
Apply Glyph for automated sheet creation.
If your focus is quality control, BIMLOGIQ or Tagitize might be better suited.
Step 3: Install from Trusted Sources
Most AI tools are available through:
-
Developer websites like archilabs.ai
-
BIM plugin hubs like rvtplugins.com
Ensure you’re downloading the correct version compatible with your Revit installation (e.g., 2021–2025).
Step 4: Configure Initial Settings
Many tools offer default setups out-of-the-box. However, for best results:
-
Define your tag styles, naming conventions, or annotation templates
-
Set up any user roles, permissions, or project standards the plugin supports
-
Run a sample test on a non-production file to evaluate performance
Step 5: Train Your Team
Host a short onboarding session to:
-
Demonstrate how to access and run the tools
-
Explain how to interpret outputs or make adjustments
-
Encourage feedback for continuous process improvement
Some plugins like Pele AI offer built-in usage logs or suggestion feedback loops that help the AI improve over time.
Step 6: Monitor and Iterate
After initial deployment:
-
Track time savings and documentation improvements
-
Document any issues or limitations encountered
-
Consider combining tools (e.g., Tagitize + Glyph) for enhanced impact
As AI tools evolve rapidly, keep an eye on plugin updates and new feature releases to maximize long-term ROI.
Use Case: AI in Architecture vs MEP vs Structure
While Revit AI BIM tools offer universal benefits, their impact varies significantly across disciplines. Understanding how architecture, MEP, and structural teams uniquely benefit from AI integration helps tailor tool selection and optimize workflows accordingly.
1. AI in Architecture
Architectural teams often lead early-phase modeling and documentation. Here, AI supports tasks like:
-
2D-to-3D conversion of legacy plans (WiseBIM)
-
Automated layout creation using generative algorithms
-
Room tagging and dimensioning via tools like Glyph and ArchiLabs
-
Voice-command modeling with Pele AI, expediting conceptual design
AI streamlines schematic design, layout studies, and documentation, allowing architects to focus more on design quality and less on manual production.
2. AI in MEP (Mechanical, Electrical, Plumbing)
MEP models involve dense, highly interdependent systems that often suffer from coordination conflicts. AI tools in this domain focus on:
-
Smart clash detection and clearance validation (ArchiLabs, BIMLOGIQ)
-
Auto-routing of MEP systems based on spatial constraints
-
AI-assisted tagging of ducts, pipes, fixtures using tools like AiCorb
-
MEP parameter population and validation bots
AI dramatically reduces rework caused by late-stage conflicts and ensures faster QA/QC cycles across complex systems.
3. AI in Structural Engineering
Structural teams typically focus on precision and compliance. AI contributes through:
-
Reinforcement tagging and classification (AiCorb)
-
Model cleanup and parameter checks using BIMLOGIQ
-
Automatic annotation of structural elements like beams, columns, and foundations
-
Predictive clash detection between structure and MEP or envelope systems
The result is more accurate structural documentation, reduced manual labor, and better alignment with other disciplines.
Comparative Impact Table
| Discipline | Primary AI Benefits | Key Tools |
|---|---|---|
| Architecture | Fast modeling, smart annotation | WiseBIM, Glyph, Pele AI |
| MEP | Clash detection, auto-tagging | ArchiLabs, BIMLOGIQ, AiCorb |
| Structure | Parameter validation, reinforcement tagging | BIMLOGIQ, AiCorb |
By recognizing discipline-specific challenges, project teams can adopt AI plugins that align with their roles—boosting productivity, reducing errors, and fostering smoother collaboration across the board.
Shall we move on to Expert Insights & Real-World Results?
Expert Insights & Real-World Results
The real value of Revit AI BIM tools becomes most evident in how firms are using them on active projects to save time, reduce errors, and improve collaboration. In this section, we share industry feedback, field-tested outcomes, and expert observations on the role of AI in day-to-day BIM workflows.
Future Trends in Revit AI BIM
As the construction and design industries accelerate their adoption of intelligent technologies, the role of AI within Revit and BIM workflows is evolving rapidly. What began as simple task automation is now paving the way for immersive, generative, and predictive design environments. Here are the key trends shaping the future of Revit AI BIM.
1. Digital Twins Powered by Revit AI
The integration of real-time IoT data with BIM is giving rise to AI-powered digital twins—dynamic, data-driven replicas of buildings and infrastructure. Revit models, enhanced with AI, are now able to:
-
Continuously ingest live sensor data
-
Predict system failures or maintenance needs
-
Optimize building performance in real time
This marks a shift from design documentation to operational intelligence, with Revit models becoming living assets throughout the building lifecycle.
2. Revit + AI + XR (Extended Reality)
AI-enhanced Revit models are being paired with augmented and virtual reality for immersive design reviews and construction planning. With this synergy, users can:
-
Enter a building model using VR headsets while AI copilots suggest corrections
-
Identify design inconsistencies visually and resolve them with voice commands
-
Simulate human traffic or HVAC airflow using predictive AI overlays
This creates a multi-sensory design environment where collaboration and decision-making happen faster and more intuitively.
3. Generative BIM and Text2BIM Workflows
Generative design tools are evolving into fully AI-driven systems. Tools like those based on the Text2BIM research framework allow users to input descriptions like “a five-story residential building with two elevators and underground parking,” and generate a BIM model automatically.
Soon, LLM-powered copilots could:
-
Translate planning briefs into building massing
-
Generate code-compliant layouts
-
Propose material and system selections based on performance goals
This will radically redefine early-stage design and client collaboration.
4. AI for Discipline-Specific BIM Automation
AI is beginning to support more advanced engineering tasks, such as:
-
HVAC system layout and sizing via generative logic (e.g., AHMsys)
-
Structural optimization based on loading simulations
-
Construction sequencing automation driven by site constraints and material delivery
As these tools evolve, they’ll become essential in MEP and structural engineering workflows, providing deep automation and design intelligence.
5. Interoperability and AI-Oriented BIM Standards
We’re witnessing the emergence of AI-friendly BIM standards that prioritize semantic consistency, API openness, and machine-readable metadata. This will:
-
Allow AI tools to work across platforms (Revit, Navisworks, Rhino)
-
Enable smoother integration between design, fabrication, and facilities management
-
Promote modular, plug-and-play AI workflows
Ultimately, the BIM ecosystem is becoming more adaptive, collaborative, and intelligent—with Revit AI tools leading the transformation.
These trends signal a fundamental evolution in how the AEC industry designs, coordinates, and maintains the built environment. Firms that align with these shifts early will not only work faster but will lead in innovation, accuracy, and value delivery.
