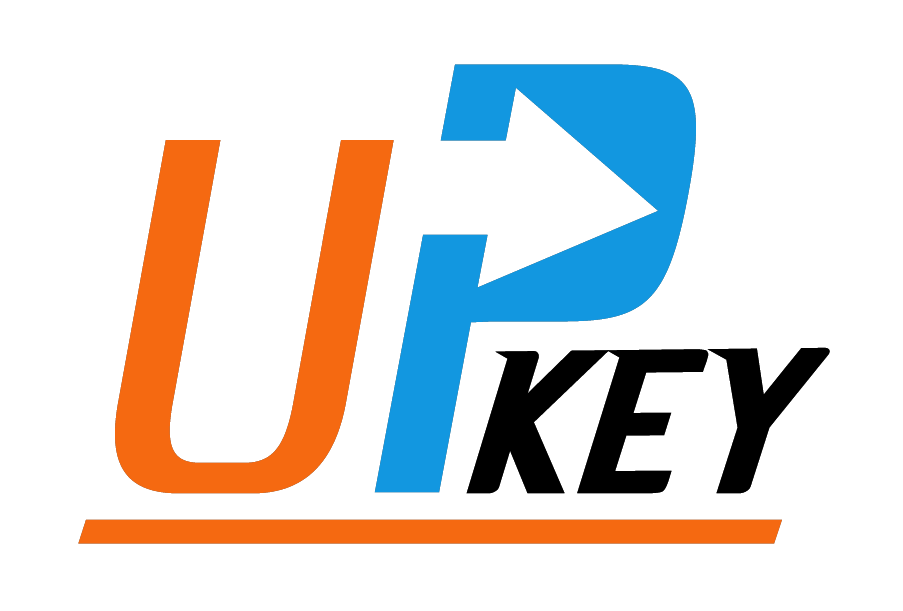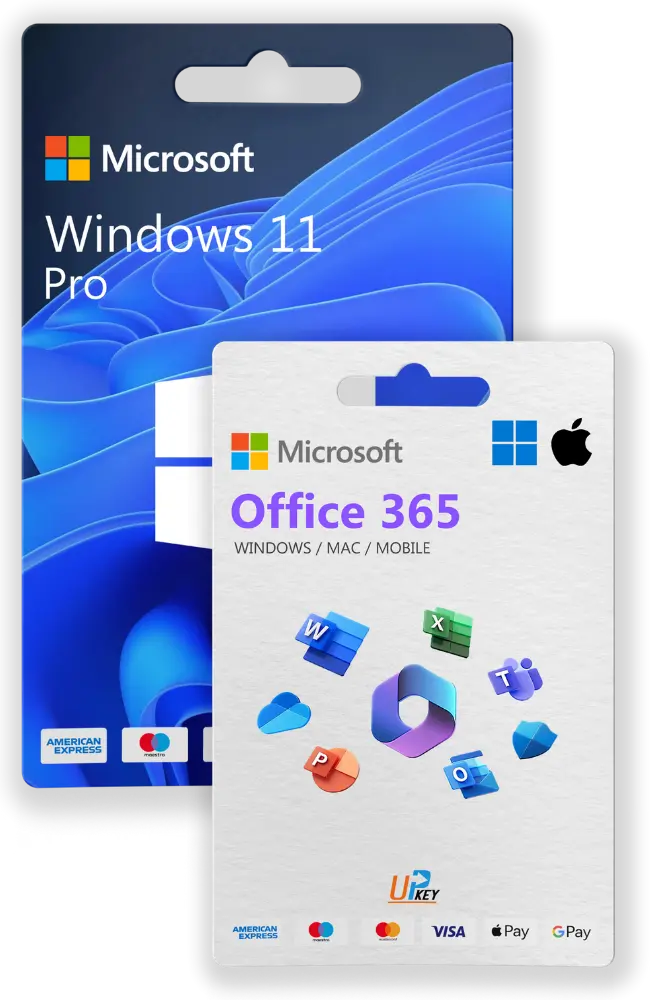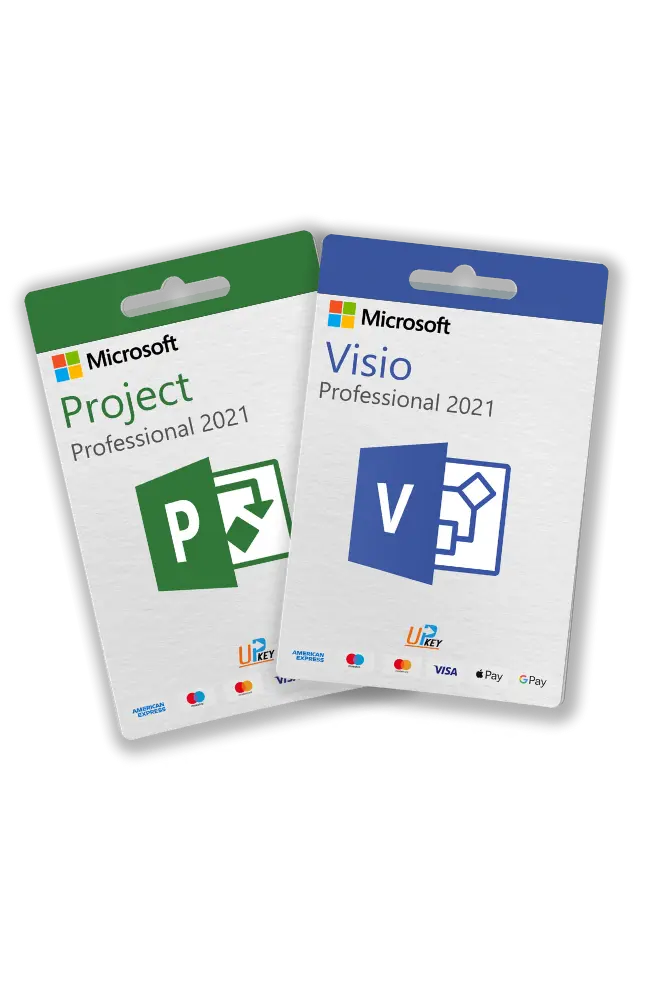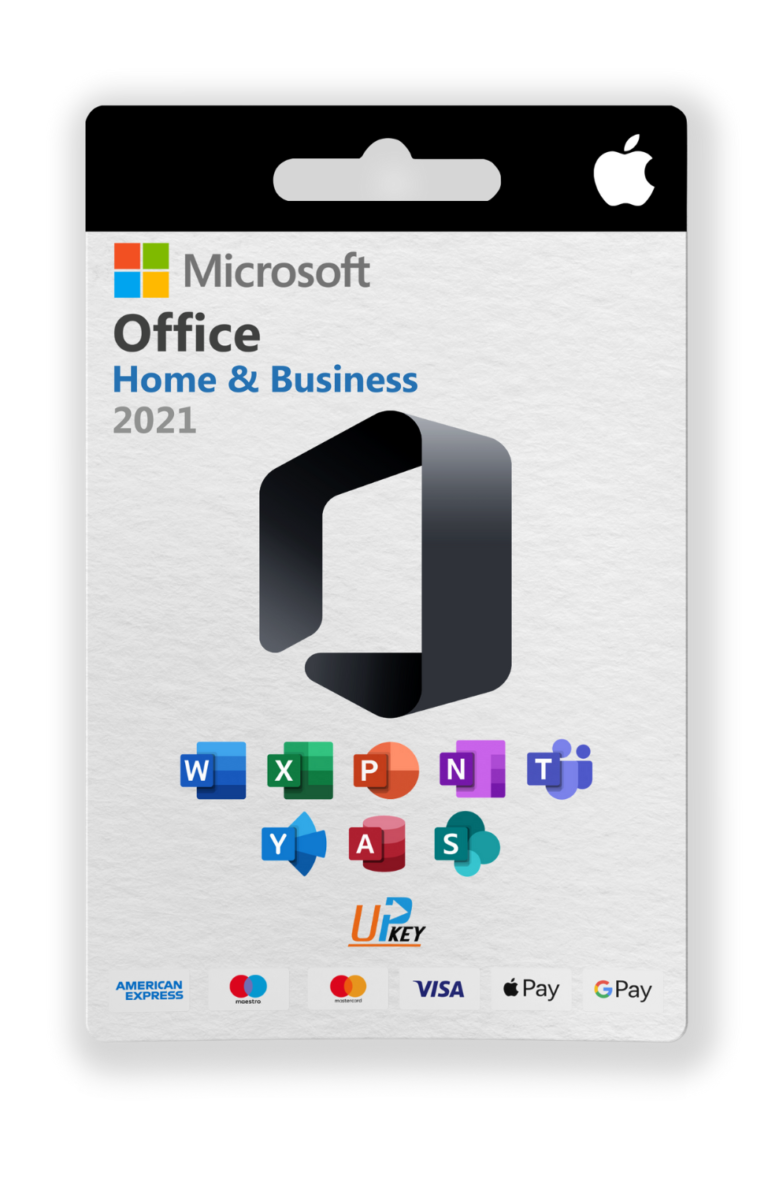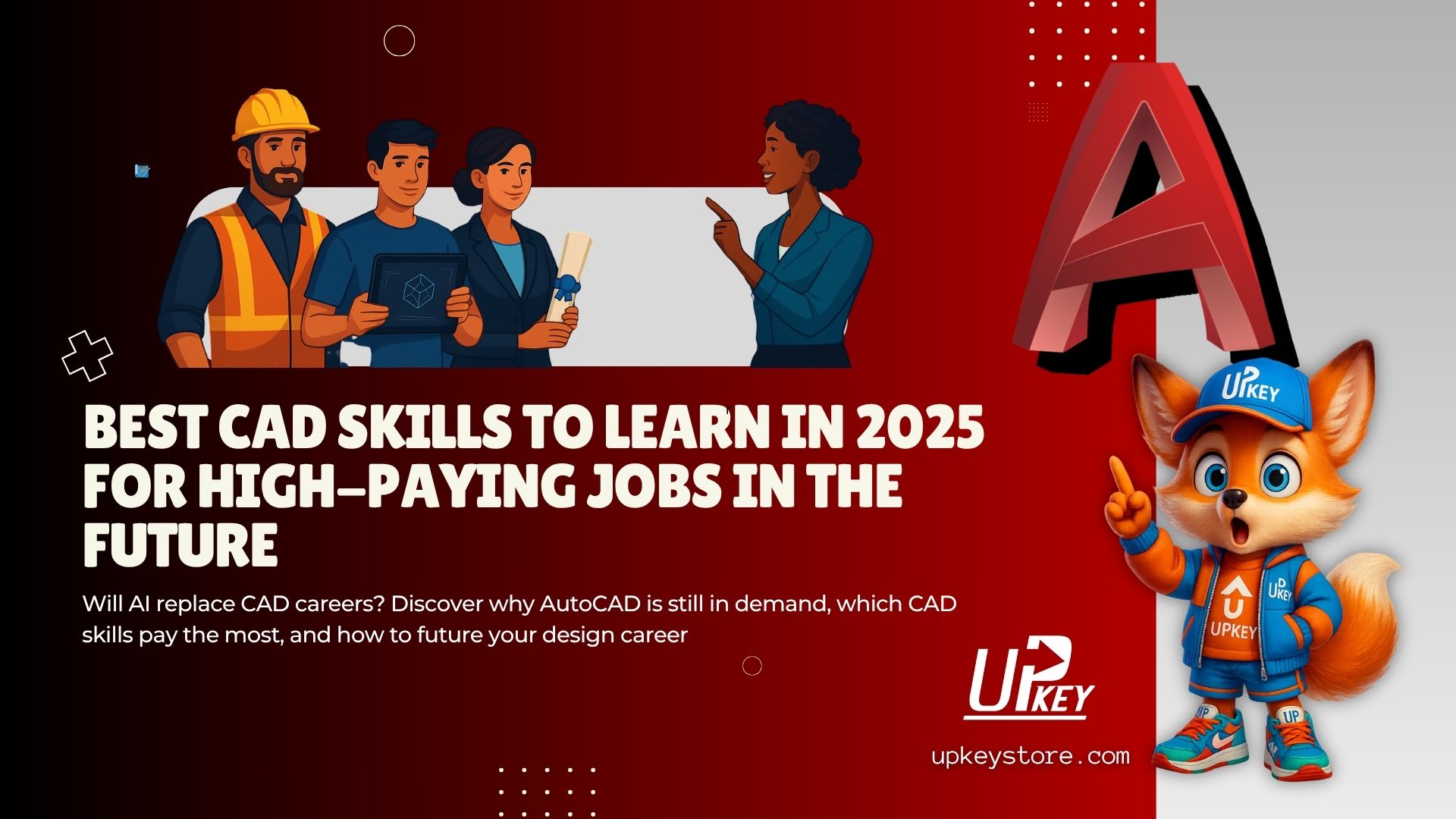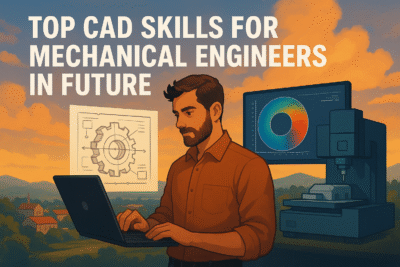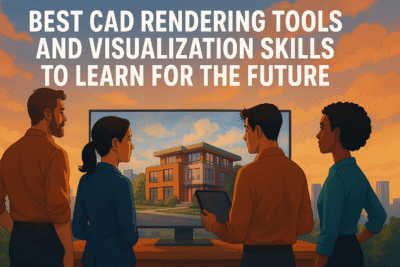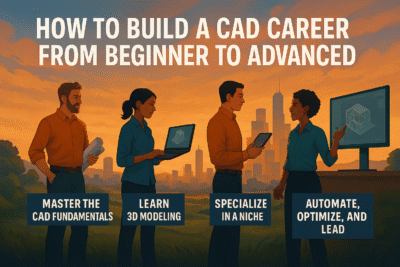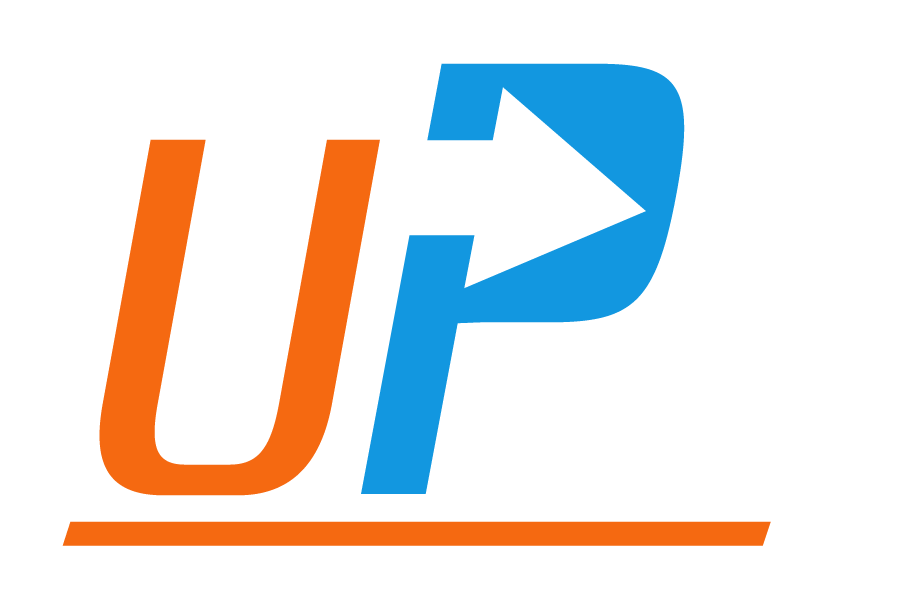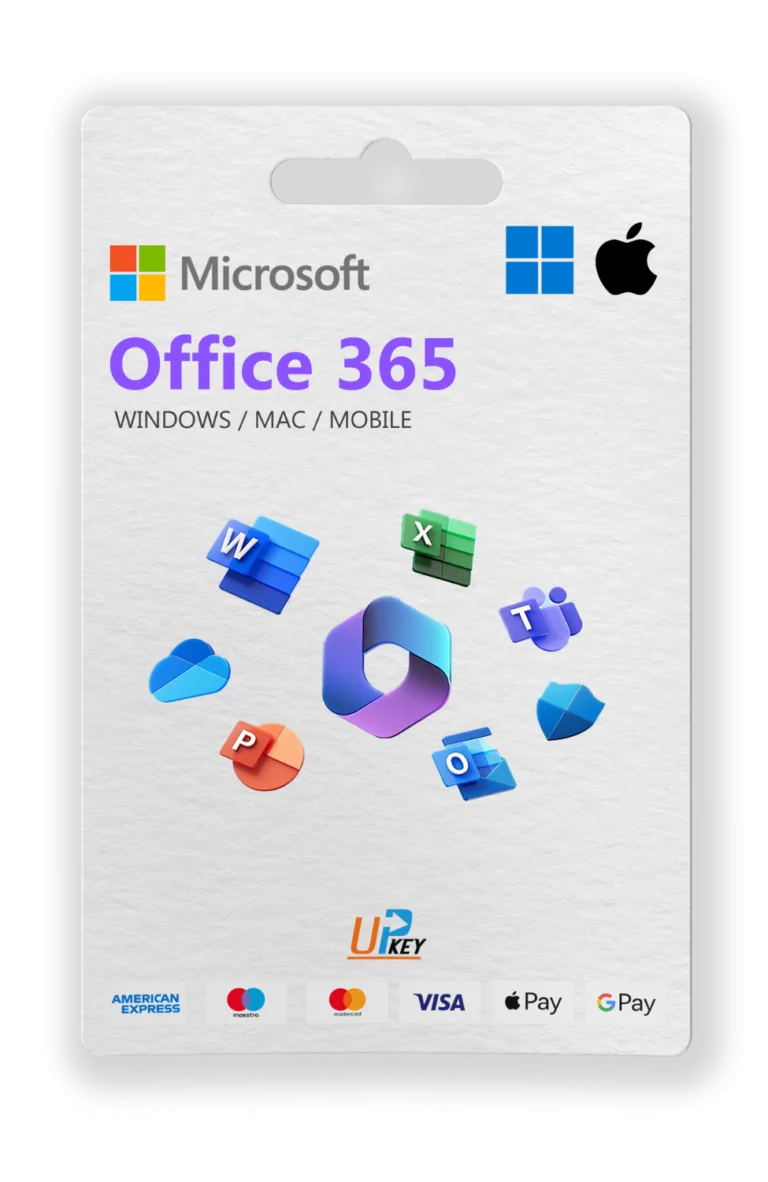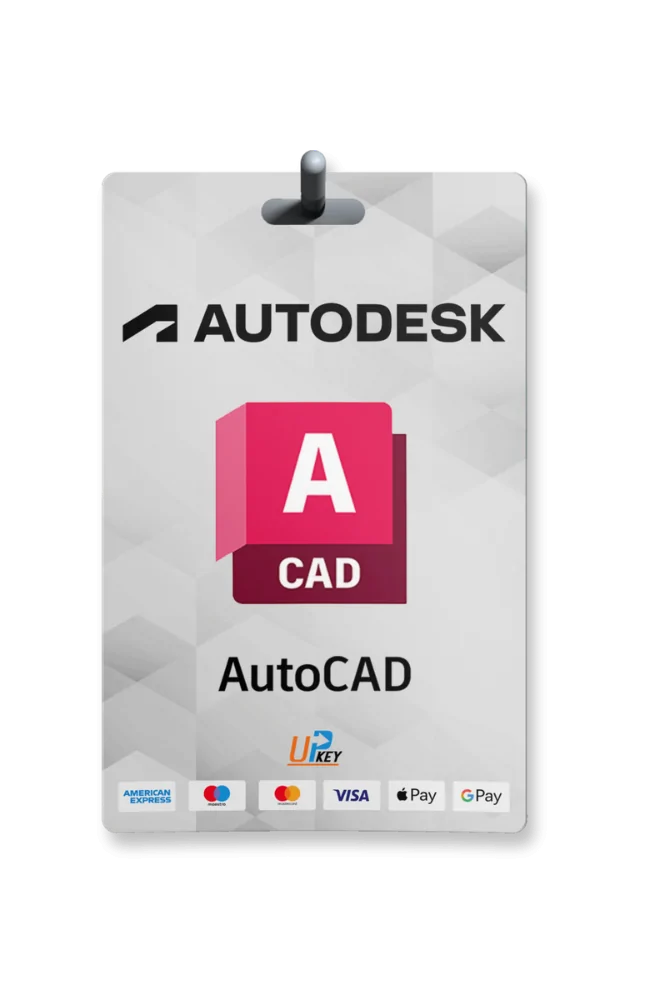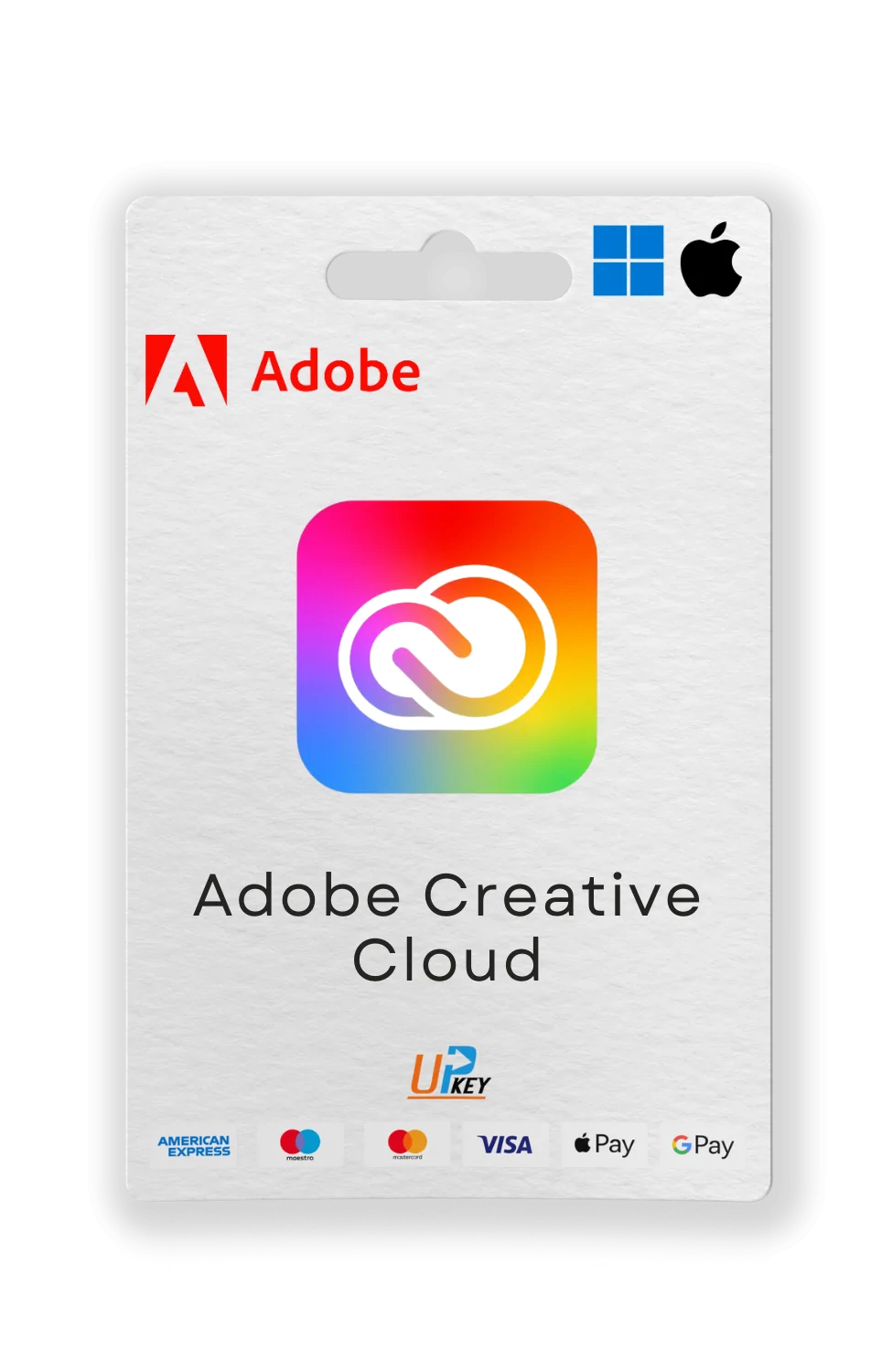Introduction
Best CAD Skills to Learn in 2025 for High-Paying Design Careers
What got you here won’t get you there.
If you want a job that pays well in design or engineering, learning basic CAD is no longer enough.
Why CAD Alone Isn’t Enough Anymore
There was a time when simply knowing how to draft lines in AutoCAD could land you a job. But in 2025, that’s no longer enough. Employers now expect more than just basic drafting skills they’re looking for professionals who understand the full design process and can work across digital tools, data, and collaboration platforms.
The job titles have evolved, too.
You’re not just a “CAD Technician” anymore.
Today’s high-paying roles include:
-
Design Engineer
-
BIM (Building Information Modeling) Specialist
-
Digital Fabrication Lead
-
Simulation Analyst
-
Computational Designer
To step into these roles and the salaries that come with them you need to level up your skills beyond basic CAD. You need to learn how to design smarter, work faster, and adapt to the demands of an increasingly digital design industry.
Let’s take them one by one.
Table of Contents
-
3D Modeling vs 2D Drafting — Which Has Better Job Opportunities in the Future?
-
How Simulation and Analysis Skills Improve Your CAD Career in the Future
-
What Is Generative Design in CAD and Why It Matters in the Future
-
Best CAD Rendering Tools and Visualization Skills to Learn for the Future
-
Top CAD Certifications to Increase Your Salary in the Future
-
How to Build a CAD Career from Beginner to Advanced in the Future
1. Why CAD Skills Are Still in High Demand in the Future
In a world moving toward automation, AI, and generative tools, you might wonder: will CAD still be relevant in the future?
The answer is yes — more than ever.
While design technologies are advancing, they still rely on one thing: skilled professionals who understand both the tools and the logic behind how things are built. CAD is no longer just a technical tool — it’s the core language of design, engineering, and digital manufacturing.
CAD Is Evolving — Not Disappearing
Instead of becoming obsolete, CAD has expanded far beyond drafting. It now integrates with:
-
Building Information Modeling (BIM)
-
Generative design and AI-driven optimization
-
Simulation and digital prototyping
-
CAM and CNC workflows
-
Real-time rendering and remote collaboration
This means future design teams will rely even more on CAD professionals who can think beyond lines and dimensions — and deliver intelligent, connected, performance-ready models.
Growing Industries That Depend on CAD
CAD isn’t limited to traditional engineering anymore. It now powers innovation across:
-
Green building and infrastructure
-
Electric vehicles and robotics
-
Aerospace and defense
-
Smart manufacturing (Industry 4.0)
-
Sustainable product design
-
Digital construction and prefab architecture
As these sectors grow, so does the need for professionals who can model, analyze, and optimize designs digitally before they’re built.
What the Data Says About Job Demand
According to recent studies and hiring trends:
-
CAD-related roles are growing in both freelance and full-time markets
-
Positions like BIM Coordinator, Simulation Engineer, and Product Designer offer salaries 30–50% higher than traditional drafting roles
-
Employers increasingly seek CAD users who can work across multiple disciplines not just drafters, but problem-solvers and decision-makers
The Bottom Line
The future of CAD isn’t just about drawing. It’s about:
-
Designing smarter
-
Communicating better
-
Building faster
-
Solving complex challenges digitally
If you’re aiming for a high-paying, future-proof career, learning and evolving with CAD is one of the smartest investments you can make.
2. Best CAD Software to Learn in 2025 for High-Paying Jobs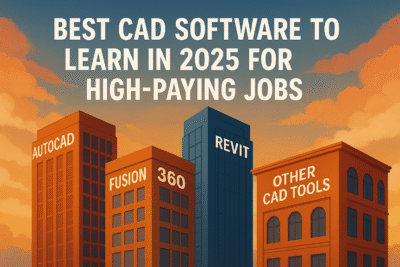
Choosing the right CAD software can directly impact your career not all tools are valued equally in the job market. In 2025, companies are hiring candidates based on specific platform knowledge, especially for roles in engineering, architecture, and manufacturing.
Let’s break down the top tools you should prioritize:
AutoCAD – Still the Industry Standard for Drafting
Even in 2025, AutoCAD remains the most requested CAD tool on job listings. It’s widely used across civil, electrical, mechanical, and architectural design.
Why learn it:
-
Universal file compatibility (DWG)
-
Foundational for learning more advanced tools
-
In demand across multiple industries
Best for: Drafting, general-purpose CAD work, beginners, and professionals who want to diversify.
Fusion 360 – Best for Mechanical Design and CAM
Fusion 360 has exploded in popularity because it combines parametric modeling, simulation, rendering, and manufacturing (CAM) in one tool.
Why it pays off:
-
Used heavily in startups, prototyping, and product development
-
Ideal for freelancers and small teams
-
Highly relevant for mechanical engineers and industrial designers
Best for: 3D modeling, generative design, CNC toolpath creation, automation (Python scripting)
Revit – The Top BIM Tool for Architecture and Construction
Revit dominates in Building Information Modeling (BIM). If you’re aiming for work in architecture, civil engineering, or large infrastructure projects, learning Revit is non-negotiable.
Why learn Revit in 2025:
-
Mandatory on most public-sector and international AEC projects
-
Deep integration with project management and MEP tools
-
Highly collaborative and cloud-ready via BIM 360
Best for: Architects, BIM coordinators, construction planners
Other Popular CAD Tools Worth Learning
These tools may not be universal like AutoCAD or Revit, but they’re incredibly valuable for specific industries and job types. If your career path aligns with any of the following, these are worth exploring:
SolidWorks
Best for: Mechanical engineers, product designers, manufacturing workflows
SolidWorks is a powerhouse in industries like automotive, robotics, and consumer products. It’s ideal for detailed part modeling, assemblies, and simulation (FEA).
Why learn it:
-
Excellent for precision mechanical design
-
Strong support for sheet metal, assemblies, and motion simulation
-
Required by many large manufacturing companies
3ds Max
Best for: Architects, interior designers, game designers
3ds Max shines in high-end rendering and animation. If you work in visualization-heavy industries, this is your tool.
Why learn it:
-
Creates photorealistic renders and architectural walkthroughs
-
Integrates with Revit and AutoCAD for presentation workflows
-
Used widely in gaming and entertainment design
Rhino + Grasshopper
Best for: Architects, computational designers, parametric modeling enthusiasts
Rhino is loved for its flexibility with complex geometry, while Grasshopper adds visual scripting for automation and generative design.
Why learn it:
-
Excellent for free-form surfaces and architectural design
-
Popular in parametric architecture and academic projects
-
Used in firms doing cutting-edge, experimental design
SketchUp
Best for: Interior designers, early-stage architects, freelancers
SketchUp is lightweight, intuitive, and ideal for concept development. It’s fast to learn and widely used for client presentations.
Why learn it:
-
Great for quick 3D mockups and space planning
-
Strong presence in the freelance and small business market
-
Works well with rendering plugins like V-Ray or Enscape.
Pro Tip:
You don’t need to master everything. Choose 1 core software based on your career path, and 1 support tool (e.g., rendering or automation) to grow faster.
3. Top CAD Skills for Mechanical Engineers in Future
Mechanical engineering in 2025 is all about precision, performance, and production. CAD is no longer just for drafting — it’s a core part of the product lifecycle. If you’re a mechanical engineer or planning to become one, these are the must-have CAD skills that will make you stand out and get hired.
1. Parametric 3D Modeling
Gone are the days of manually redrawing every variation. Parametric modeling allows you to define constraints and rules — so if you change one part of a design, everything updates automatically.
Tools to focus on:
-
Fusion 360 (perfect for startups and all-in-one workflows)
-
SolidWorks (widely used in industry)
-
Inventor (great for assemblies and complex mechanical systems)
Tip: Mastering assemblies, constraints, joints, and part linking is crucial.
2. Simulation & Analysis (FEA/CFD)
Top-tier mechanical engineers don’t just design they test.
Simulation skills help you analyze stress, heat, motion, and fluid behavior before building a physical prototype.
Learn to run simulations like:
-
Static stress analysis (is it strong enough?)
-
Modal analysis (will it vibrate too much?)
-
Thermal flow (does it overheat?)
-
CFD (Computational Fluid Dynamics for airflow/liquids)
Tools to explore:
Fusion 360 Simulation, SolidWorks Simulation, ANSYS
Companies love engineers who reduce prototyping costs by catching problems early.
3. CAD-CAM Integration
Mechanical engineers who can design and prepare for manufacturing are in high demand. If you know how to create toolpaths, set up CNC workflows, and export G-code, you become a bridge between design and production.
Fusion 360 CAM is especially powerful for this.
It lets you move from modeling to machining — all inside one software.
4. Basic Automation and Scripting
Want to work faster and handle bigger projects? Learn how to script tasks and automate processes using tools like:
-
Python in Fusion 360
-
iLogic in Inventor
-
Macros in SolidWorks
You can automate tasks like generating standard parts, exporting drawings, or modifying parameters across dozens of files.
Bonus: Automation skills make you a strong candidate for R&D or custom tooling roles.
Final Tip for Engineers: Combine CAD with Industry Certifications
If you’re aiming for a high-paying engineering role, pair your CAD skills with certifications like:
-
Autodesk Certified Professional (Fusion 360 or Inventor)
-
SolidWorks CSWP or CSWA
-
CAM Programming Courses (Fusion 360, MasterCAM)
4. Most Valuable Revit and BIM Skills for Architecture Careers
In 2025 and beyond, architectural design is fully digital, and the global industry is shifting rapidly toward data-rich, intelligent building models — not just drawings. That’s why Revit and BIM are no longer “bonus” skills; they are core job requirements in nearly every serious firm.
According to global hiring data from platforms like LinkedIn and Archinect, over 80% of mid-size and large architecture firms list Revit proficiency as mandatory, and demand for BIM-related roles has grown over 35% in the last three years alone — a trend that’s expected to continue with the rise of smart cities and government-backed infrastructure projects.
1. Family Creation and Management
Custom Revit families give you control over model behavior, data, and graphic representation. Mastering this allows you to create reusable, parametric components — saving time and ensuring consistency across large projects.
This skill is especially in demand at firms working on modular construction, prefab architecture, and large institutional projects.
2. Worksharing and BIM Collaboration
Teamwork in architecture is no longer done through email and PDFs. Firms are using cloud-based platforms like BIM 360 to enable multiple architects, engineers, and consultants to work on the same Revit model in real time.
Candidates with experience in model coordination, central file setup, and BIM collaboration tools are more likely to be hired for large-scale or international projects.
3. Construction Documentation and Detailing
High-paying architectural roles still require precise, buildable documentation. That’s why being able to extract accurate 2D drawings, manage sheets, and create detail views from a 3D model is critical.
Hiring managers look for people who can not only model, but also deliver construction-ready documentation using tags, schedules, keynotes, and view templates.
4. BIM Standards and Project Execution Plans
As BIM maturity increases, more firms are requiring candidates to understand BEPs (BIM Execution Plans), LOD (Level of Detail) requirements, and interdisciplinary workflows.
If you understand how to apply standards, coordinate with MEP or structural consultants, and prepare models for IFC export — you’re not just a designer. You’re a BIM Coordinator, and those roles command higher pay and long-term stability.
5. Visualization with Revit and Real-Time Plugins
Clients and stakeholders now expect immersive visuals — not just static floor plans.
Knowing how to link Revit with tools like Enscape, Lumion, or Twinmotion can turn your models into walkthroughs, flythroughs, and presentation-ready imagery.
Freelancers and junior architects with strong rendering portfolios often earn more or land better contracts, even without years of experience.
6. Revit Certifications That Increase Your Job Prospects
Revit certifications are especially valuable in 2025, as many job portals filter applicants based on keywords like “Autodesk Certified” or “BIM Proficient.” Having the right credential gives you a major advantage — especially if you’re an international applicant or freelancer.
Recommended options:
-
Autodesk Certified Professional: Revit Architecture
-
BuildingSMART BIM Certification (international)
-
Online certifications from LinkedIn Learning, Coursera, or Udemy
Demand Outlook (2025–2030)
According to the Bureau of Labor Statistics and multiple architectural job trend surveys:
-
BIM Coordinator roles are projected to grow by 8–10% annually through 2030
-
Demand for Revit-proficient professionals will grow due to global infrastructure investment, smart city development, and green building initiatives
-
Freelance architects with BIM + visualization skills report up to 40% higher project rates
In short: Revit is no longer a niche skill — it’s a core language of architecture. And those who speak it fluently will continue to earn more, grow faster, and work on more impactful projects in the years ahead.
5. 3D Modeling vs 2D Drafting — Which Has Better Job Opportunities in the Future?
If you’re deciding whether to invest your time in 2D drafting or 3D modeling, the right choice depends on one question:
Do you want short-term tasks or long-term career growth?
Because while both are still relevant today, only one is clearly shaping the future of CAD jobs.
2D Drafting: Still Useful, But Limited in Future Growth
2D drafting — especially with AutoCAD — continues to play a role in industries like architecture, civil engineering, and MEP (Mechanical, Electrical, Plumbing). It’s often used for:
-
Construction documentation
-
Plan views and site layouts
-
Electrical schematics
-
Legacy drawing support
But here’s the reality: most of these tasks are being automated, standardized, or outsourced. And while 2D drafters are still needed, the roles are often lower-paying and offer limited advancement.
Firms increasingly hire 2D-only professionals as support staff, not project leads or design leads.
3D Modeling: The Core Skill Driving Modern Design Careers
3D modeling is now the backbone of digital design across nearly every industry. From mechanical components and architectural systems to product design and manufacturing workflows, 3D modeling connects everything.
It’s essential for:
-
Building parametric, editable models
-
Running simulations and stress analysis
-
Creating digital twins and BIM models
-
Visualizing ideas through rendering and animation
-
Preparing designs for CAM and CNC machines
And it’s not just about creating shapes — it’s about creating smart, functional, data-rich geometry that supports downstream processes like fabrication, scheduling, and even AI-based design optimization.
What Employers Are Hiring For
Across job platforms and real-world interviews, hiring managers consistently value professionals who can:
-
Design in 3D
-
Manage assemblies and constraints
-
Link models to analysis or documentation tools
-
Transition projects into BIM or CAM workflows
3D modeling isn’t a specialty anymore — it’s a core requirement for roles like:
-
CAD Engineer
-
BIM Specialist
-
Product Designer
-
Mechanical Drafting Lead
-
Simulation Analyst
-
Manufacturing Designer
Meanwhile, 2D-only roles are gradually being phased out or reassigned to automation or outsourcing workflows.
Future-Proofing Your Career with CAD
If you’re looking to grow, earn more, and stay competitive in a rapidly evolving design world, 3D modeling is essential. It gives you:
-
Job mobility across industries
-
Higher freelance value
-
Eligibility for BIM, simulation, CAM, and AI-integrated roles
-
Opportunities in global and remote design markets
That doesn’t mean you should ignore 2D entirely — but it should be seen as a foundational layer, not the final destination.
Bottom Line
To future-proof your CAD career:
-
Learn 2D drafting for documentation and basic layout
-
Then focus deeply on 3D parametric modeling and its applications in simulation, visualization, and fabrication
That’s the skillset companies are hiring for — and paying well for — now and in the years ahead.
6. How Simulation and Analysis Skills Improve Your CAD Career in the Future
In the past, a CAD designer’s job ended when the drawing looked correct.
In the future, that’s not enough.
Companies are no longer satisfied with visual accuracy — they need performance insights before anything is built. That’s why simulation and analysis are becoming essential skills for next-generation CAD professionals.
What Is Simulation in CAD?
Simulation tools allow you to test your design against real-world forces — like stress, heat, fluid flow, or vibration — without needing to build a physical prototype. This includes:
-
FEA (Finite Element Analysis) for structural integrity
-
CFD (Computational Fluid Dynamics) for airflow and thermal studies
-
Motion studies for moving parts and kinematics
-
Thermal analysis for electronics, machinery, and enclosures
These tools are integrated into platforms like Fusion 360, SolidWorks, ANSYS, and Inventor — and are used in industries where performance and safety matter.
Why It Matters for the Future
Here’s why simulation skills are critical going forward:
-
Faster Design Cycles: Simulation reduces the need for multiple physical prototypes, which cuts development time dramatically.
-
Sustainability Requirements: As industries shift to greener products and buildings, simulation is key to optimizing material use and energy efficiency.
-
Remote Validation: In global or hybrid teams, simulation results can be shared and reviewed digitally, making collaboration more efficient.
-
AI-Driven Design: Generative tools now rely on simulation inputs to create optimized shapes. You can’t use those tools properly unless you understand simulation fundamentals.
In short, if you can model and analyze, you move from a technician to a decision-maker.
What Jobs Will Require These CAD Skills?
Roles that will increasingly demand simulation expertise include:
-
Mechanical Design Engineer
-
Structural CAD Technician
-
Product Development Engineer
-
Aerospace Designer
-
Robotics and Automation Specialist
-
Energy Systems Analyst
In many of these positions, simulation knowledge leads to higher pay, more responsibility, and better project visibility.
What to Learn
Start with the basics:
-
Static stress analysis: Know when your part will fail
-
Modal analysis: Understand vibration and resonance
-
Thermal simulation: Explore how heat flows through your model
-
CFD: Study fluid or air behavior, especially in HVAC, electronics, or mechanical systems
Popular tools include:
-
Fusion 360 Simulation
-
SolidWorks Simulation
-
ANSYS (advanced)
-
SimScale (browser-based and beginner-friendly)
Long-Term Value Of CAD Skills
Simulation is one of the few CAD skillsets that translates directly into cost savings for employers — which makes it incredibly valuable.
Over the next decade, engineers and designers who can validate ideas digitally before they’re built will become core assets across industries like:
-
Aerospace
-
Automotive
-
Architecture
-
Consumer electronics
-
Renewable energy
-
Industrial manufacturing
These are future-proof industries — and simulation gives you a way in.
7. Learn CAD Automation — Python, AutoLISP, and Dynamo
As the design world moves toward faster, smarter, and more efficient workflows, automation is no longer optional — it’s expected.
In the future, CAD professionals who can write scripts, automate repetitive tasks, and build custom tools will have a clear advantage. These skills are already in demand and will continue to be a critical differentiator as projects get larger, deadlines get tighter, and firms look to cut costs without cutting talent.
What Is CAD Automation?
CAD automation means using scripting or visual programming to eliminate manual tasks. Instead of doing the same click-and-drag operation 100 times, you write a command or build a rule that does it for you.
This can be as simple as:
-
Automatically renaming hundreds of layers
-
Batch-exporting PDFs or DXFs
-
Creating geometry from formulas
-
Generating parametric variations of a part
-
Linking models to Excel or database inputs
And it can be as advanced as:
-
Building entire floor plans with one button
-
Customizing toolpaths for CNC operations
-
Automatically checking BIM model compliance
-
Generating AI-assisted design variations
Why CAD Automation is Valuable in the Future?
As design complexity increases, so does the demand for precision and speed. Companies will be hiring CAD professionals who can:
-
Do more with less time
-
Build tools that others in the firm can use
-
Work across disciplines (design, engineering, programming)
-
Create scalable workflows for large projects
Automated CAD processes are especially important in roles where time is money — like industrial design, BIM management, construction documentation, and manufacturing prep.
Most Useful Automation Tools based on your CAD Software:
For AutoCAD:
AutoLISP
-
Lightweight scripting language
-
Ideal for automating tasks inside AutoCAD
-
Used widely in architecture and civil firms
For Fusion 360:
Python API
-
Allows you to write custom scripts for modeling, CAM operations, or simulation
-
Supports integration with databases, CSVs, and AI tools
-
Future-friendly for engineers working in product development
For Revit:
Dynamo (Visual Programming)
-
Drag-and-drop interface — no code required
-
Automates model generation, documentation, schedules
-
Essential for large BIM projects or parametric design tasks
For Inventor:
iLogic
-
Automates part and assembly behavior
-
Great for configuration-driven design
Where The CAD Automation Will Matter Most In Future
-
BIM Coordinators and Revit teams using Dynamo to handle huge projects
-
Product engineers automating custom part generation using Python
-
Civil and MEP professionals speeding up repetitive detailing in AutoCAD
-
Manufacturing designers automating toolpath optimization and data exports
In short, automation transforms you from just a “user” into a workflow expert — and that means higher pay, more influence, and better roles.
8. What Is Generative Design in CAD and Why It Matters in the Future
In traditional CAD, you design the shape based on your experience and judgment.
In generative design, the software proposes hundreds of optimized shapes — and you choose the best one based on data.
This isn’t science fiction. It’s already being used in automotive, aerospace, product design, and even architecture — and it’s going to become a major part of how design is done in the future.
What Is Generative Design?
Generative design is a process where you input goals, constraints, and materials — and the system generates multiple high-performing solutions using algorithms and AI.
You tell the software:
-
Where loads are applied
-
What areas must be preserved
-
What material and manufacturing method you’re using
-
How much weight or cost you want to reduce
Then it gives you hundreds of optimized designs that meet your criteria.
These designs often look organic or non-intuitive — but they’re lighter, stronger, and more efficient than what most human designers would create manually.
Why Generative Design is the Future
Here’s why generative design is going to matter more with each passing year:
-
Faster product development
You can skip months of trial-and-error and go straight to high-performing solutions. -
Stronger, lighter, and cheaper results
Perfect for aerospace, automotive, and consumer product industries that are optimizing every gram and every dollar. -
Sustainability
Generative design supports material efficiency and low-waste design — critical for climate-conscious industries. -
Integration with manufacturing
These tools are often linked directly to 3D printing, CNC machining, and injection molding workflows.
Where Generative Design is Being Used Already
-
Airbus uses it to design lighter aircraft components
-
General Motors has applied it to create stronger seatbelt brackets
-
Architects are using it to generate structural forms optimized for wind and gravity
-
Furniture and product designers use it to cut down on material waste
Tools That Support Generative Design
-
Fusion 360 — one of the most accessible platforms with a built-in generative workspace
-
Siemens NX — for enterprise-level optimization and topology studies
-
Rhino + Grasshopper — for architects and computational designers
-
Autodesk Revit (with Dynamo + plugins) — for generative space planning and massing
Future Career Value of generative design
CAD professionals who understand generative design will be in high demand for roles like:
-
Product Innovation Engineer
-
Sustainable Design Consultant
-
Aerospace or Automotive Designer
-
Computational Designer (architecture)
-
AI-integrated CAD Developer
And as AI continues to evolve, these skills will shift from “experimental” to standard — especially in companies focused on automation, performance, and smart manufacturing.
If you’re looking to stay ahead, learning generative design now puts you at the front of the next wave of design professionals.
9. Best CAD Rendering Tools and Visualization Skills to Learn for the Future
In the future, CAD designers won’t just build — they’ll sell ideas visually. As design moves into faster, more collaborative, and more client-facing environments, the ability to present your work through high-quality renders and real-time visualizations is becoming a core professional skill.
Whether you’re an architect pitching to clients, an engineer explaining function, or a product designer showcasing a prototype — visual clarity is what closes the deal.
Why CAD Rendering Skills Matter Going Forward
-
Clients and stakeholders expect visuals, not just technical drawings
-
Remote teams need visual clarity to align faster
-
Freelancers and consultants use renders to win more work
-
Marketing and presentation-ready visuals are now part of the design scope
In short, the future of design work includes showing, not just telling.
Key CAD Rendering and Visualization Tools to Master
Here are the most relevant platforms you should consider learning, based on your CAD background and goals:
For Architects and Revit Users:
-
Enscape – Real-time visualization directly in Revit. Ideal for walkthroughs, lighting studies, and quick renders.
-
Lumion – Great for cinematic-style renders, landscaping, and context.
-
Twinmotion – Fast, Unreal Engine-powered visualization tool for presentations and VR-ready outputs.
For Product Designers and Engineers:
-
KeyShot – Excellent for high-end product visualization, especially with Fusion 360 or SolidWorks models. Simple interface, studio lighting, fast results.
-
Blender – Open-source 3D tool that offers a steep learning curve but powerful rendering and animation capabilities.
-
Fusion 360 Render Workspace – Built-in cloud rendering for fast, high-quality outputs.
For Game and Creative Designers:
-
3ds Max + Arnold – Industry standard in rendering, animation, and visual effects.
-
Unreal Engine / Unity – Useful for interactive product demos, VR, and advanced visualization.
Visual Storytelling Skills That Add Value
Learning the software is only part of it — here are the visual storytelling skills that make your renders valuable in real projects:
-
Camera positioning and focal length
-
Lighting control and realistic shadows
-
Material editing (reflectivity, transparency, texture maps)
-
Depth of field, background, and entourage (people, trees, cars)
-
Annotation overlays and animated sequences
These are the elements that transform a raw model into a persuasive, client-ready presentation.
Career Impact of Visualization Skills
Professionals who combine modeling with high-quality rendering often find:
-
Faster approvals from clients and decision-makers
-
Better portfolio visibility and job offers
-
Higher rates as freelancers or consultants
-
Expanded opportunities in marketing, sales, or product promotion
In many cases, firms hire specifically for visualization specialists — especially in architecture, interior design, and industrial design studios.
If you can design and communicate visually, you make yourself indispensable.
10. Top CAD Certifications to Increase Your Salary in the Future
In a competitive job market, skills get you noticed — but certifications get you shortlisted.
As automation, BIM, simulation, and remote collaboration become the new normal, employers are increasingly using certifications as a screening tool to identify qualified CAD professionals. In the years ahead, holding recognized credentials will be one of the simplest ways to prove your readiness for high-paying, technically advanced roles.
Why CAD Certifications Still Matter in the Future
-
They validate your skills in a world where anyone can claim proficiency.
-
They help you pass applicant tracking systems (ATS) that filter resumes.
-
They boost freelance credibility — especially on global platforms like Upwork or Fiverr.
-
They support international work by aligning with recognized standards.
And most importantly: certifications show that you’re serious about your career — not just learning tools casually.
Most Valuable CAD Certifications (for Long-Term Career Growth)
Here’s a breakdown of the top certifications worth investing in:
Autodesk Certified Professional (ACP)
One of the most recognized credentials in CAD globally. Available for:
-
AutoCAD
-
Revit (Architecture, MEP, Structure)
-
Fusion 360
-
Inventor
Why it’s useful: Recognized by employers, easy to verify, and relatively affordable.
SolidWorks Certifications (CSWA, CSWP, CSWE)
Ideal for mechanical, manufacturing, and product design professionals.
-
CSWA: Associate level — good for entry roles
-
CSWP: Professional level — required for most engineering roles
-
CSWE: Expert level — highly respected in R&D and simulation jobs
Certified Revit Professional / BIM Coordinator Certifications
Especially valuable if you’re in architecture, construction, or infrastructure. These certifications often include BIM Execution Plan (BEP) understanding, LOD management, and collaboration tools.
Also consider:
-
BuildingSMART BIM Certification
-
Autodesk BIM Management Certification
-
Revit + Dynamo combo training
CAM and Manufacturing Certifications
For CAD professionals working in production, prototyping, or CNC workflows.
Recommended:
-
Autodesk Fusion 360 CAM Specialist
-
Mastercam Certification
-
CNC Machining Technology Certificate (via local technical institutes)
Visualization and Rendering Credentials
For architects, interior designers, and product developers who need to present polished visuals.
-
Enscape Official Certification
-
Twinmotion or Lumion Pro User Training
-
KeyShot Certification (especially for product designers)
Are Free CAD Certifications Worth It?
Yes — especially if you’re just starting. Platforms like LinkedIn Learning, Coursera, Autodesk Design Academy, and Fusion 360 Education Portal offer solid entry-level certificates that still demonstrate learning initiative and platform exposure.
Long-Term Benefits of Certification
-
Increase in freelance rates and job offers
-
More negotiation power in full-time roles
-
Greater chances of working remotely or globally
-
Easier access to promotions or specialist roles
-
Stronger personal brand and portfolio validation
Certifications don’t replace experience — but they open the door to gaining it.
