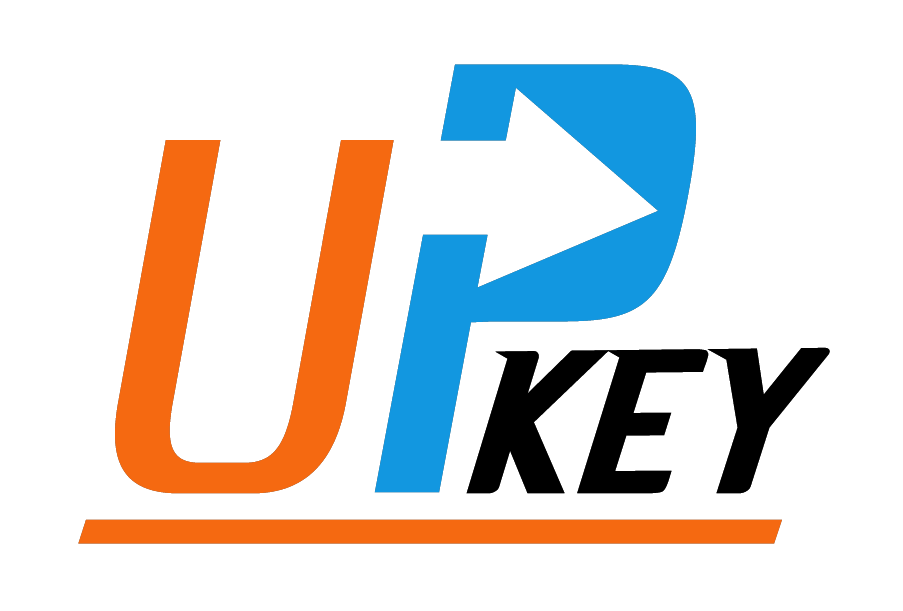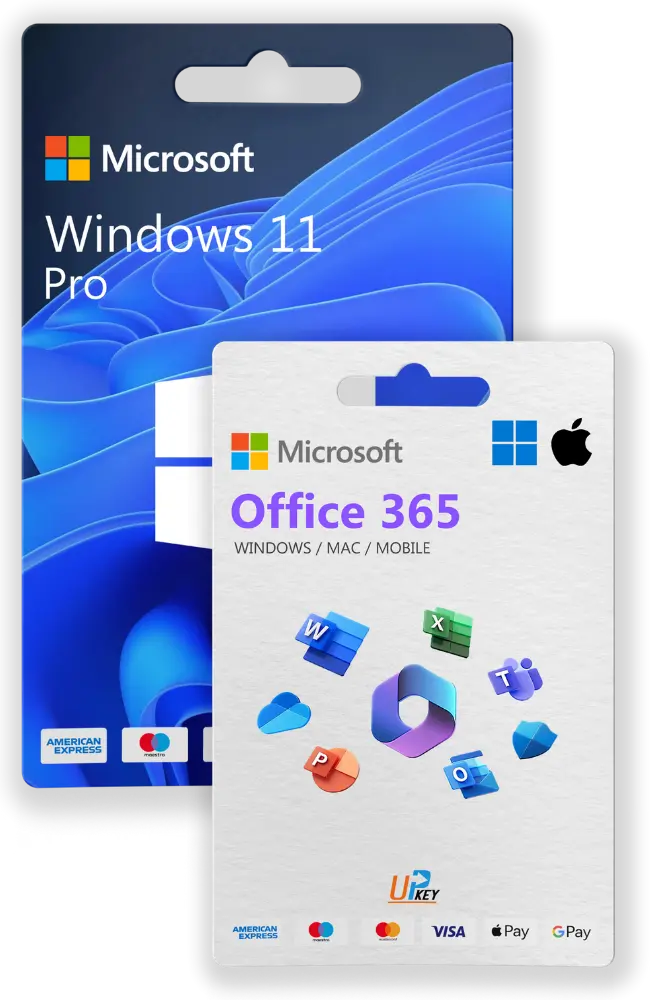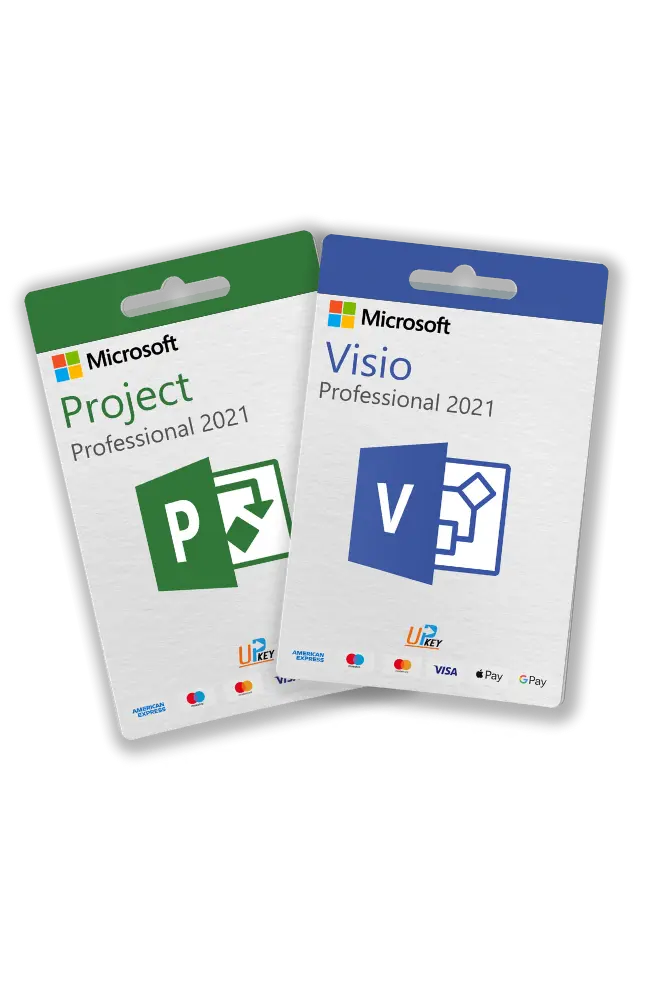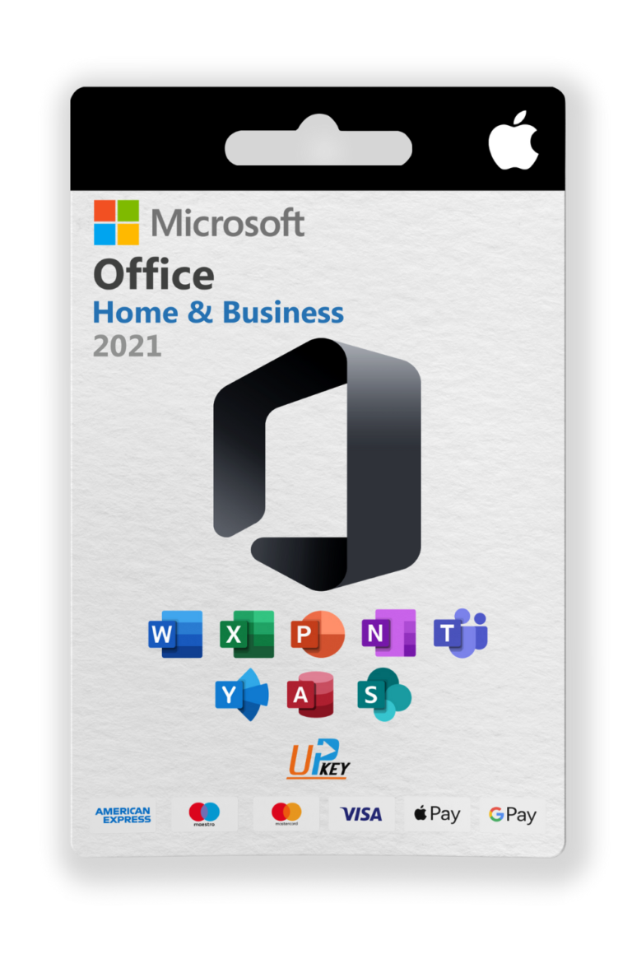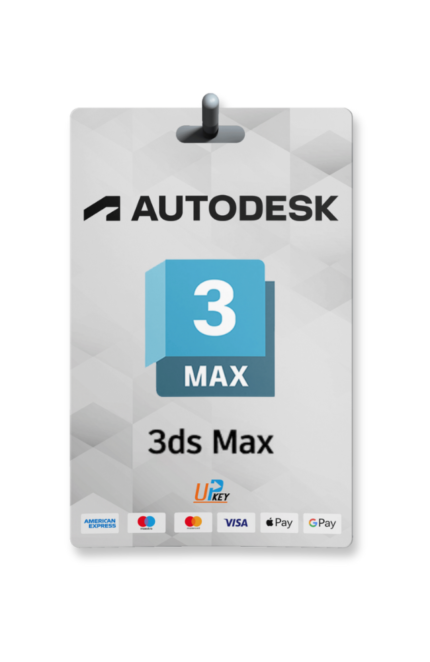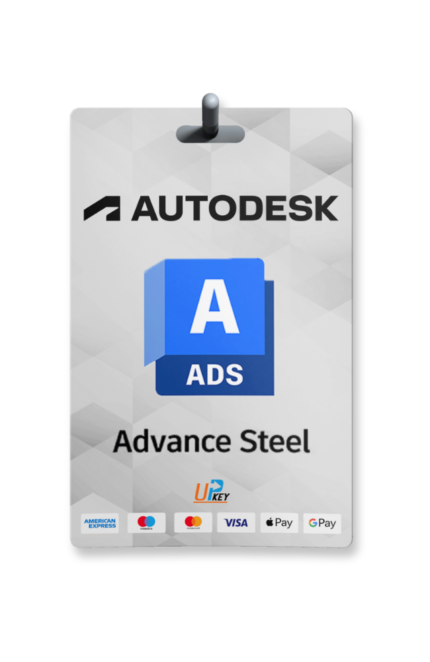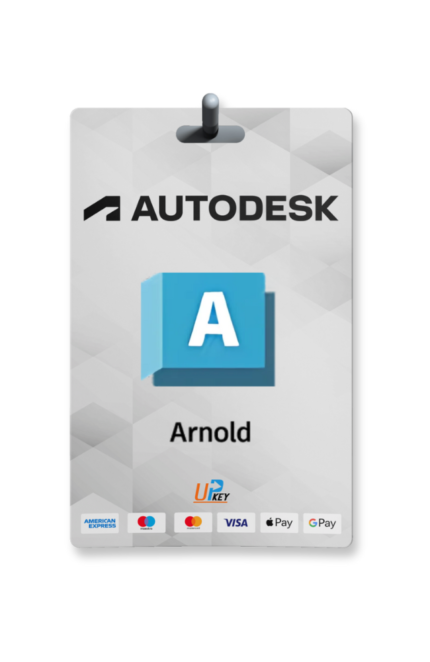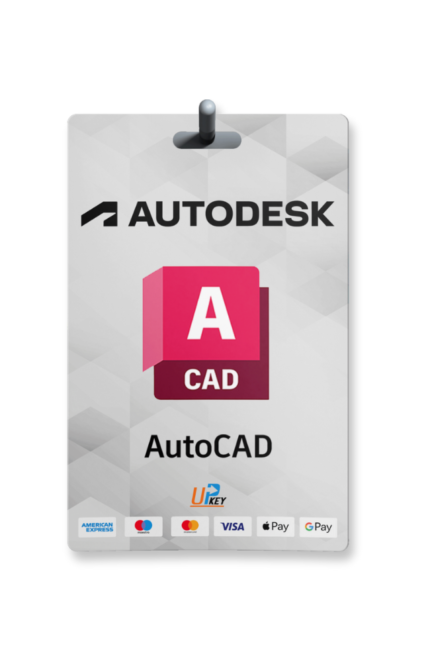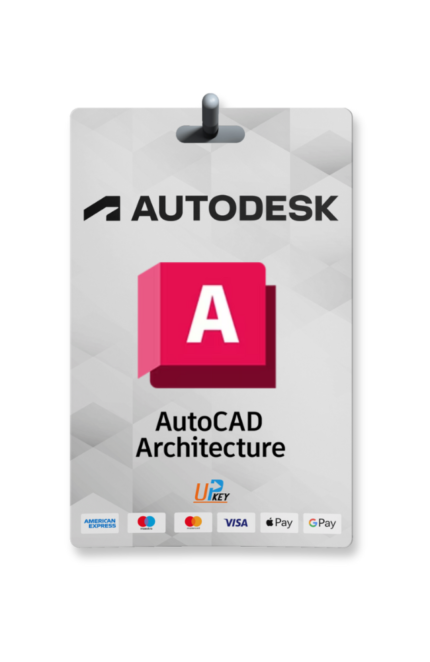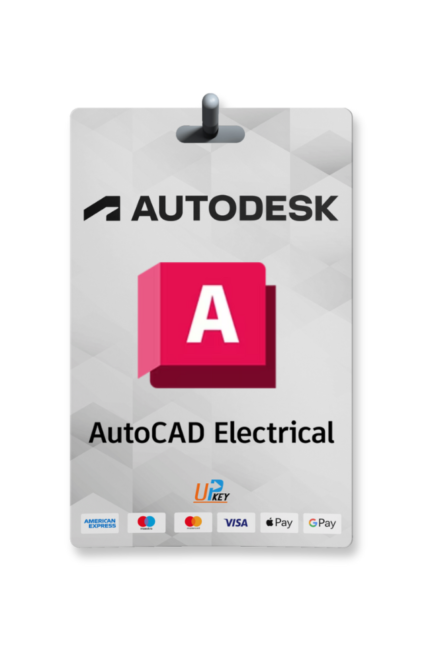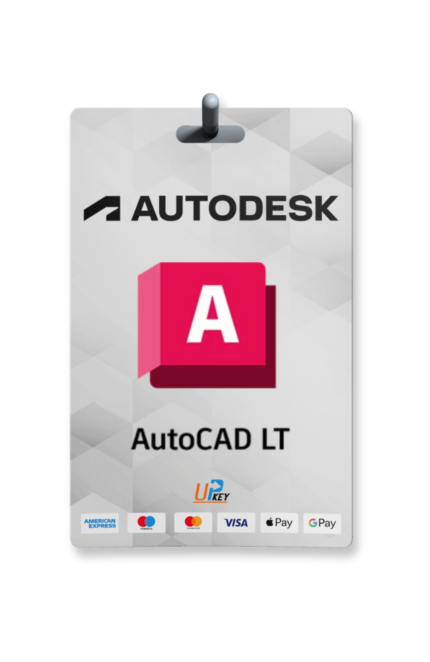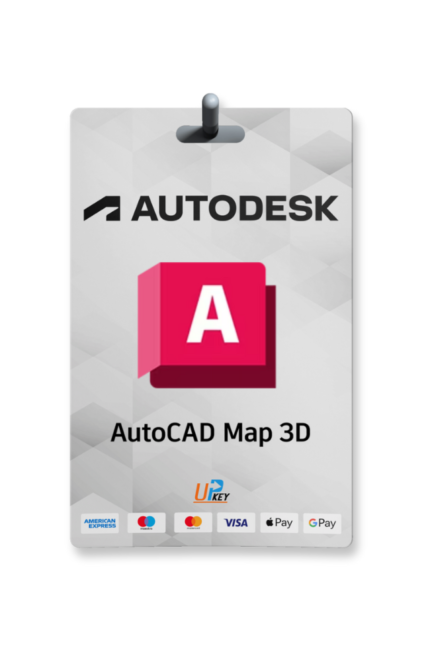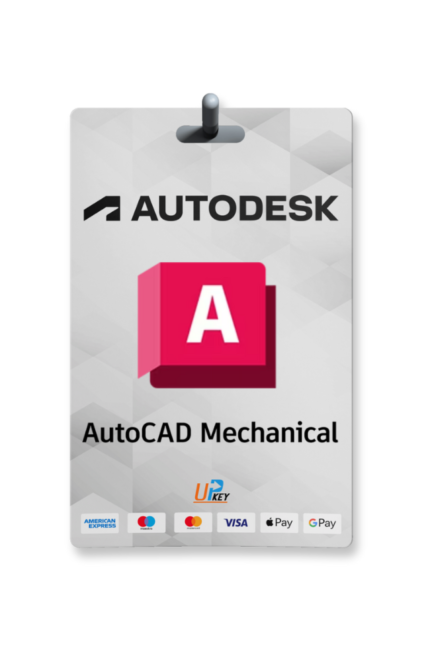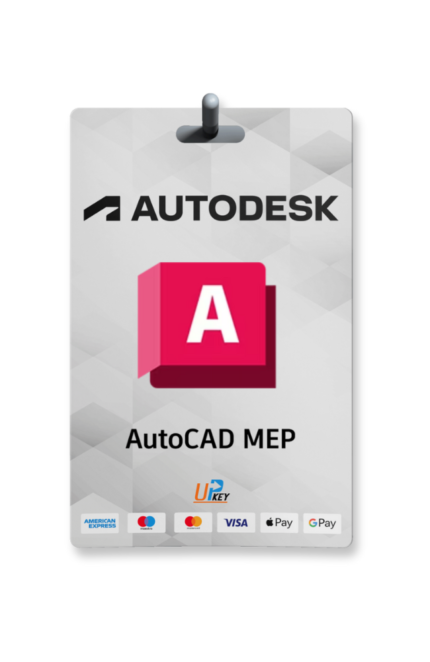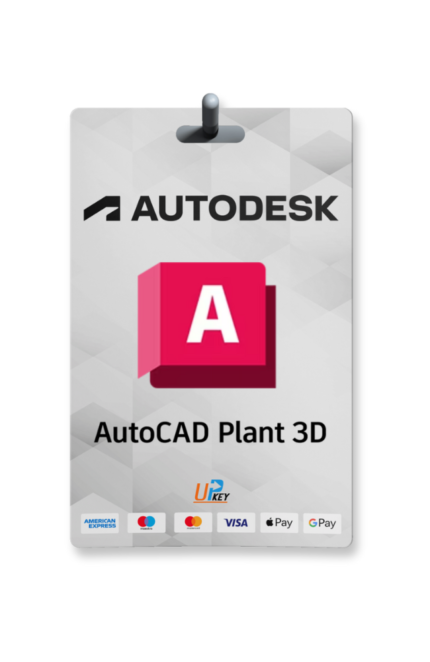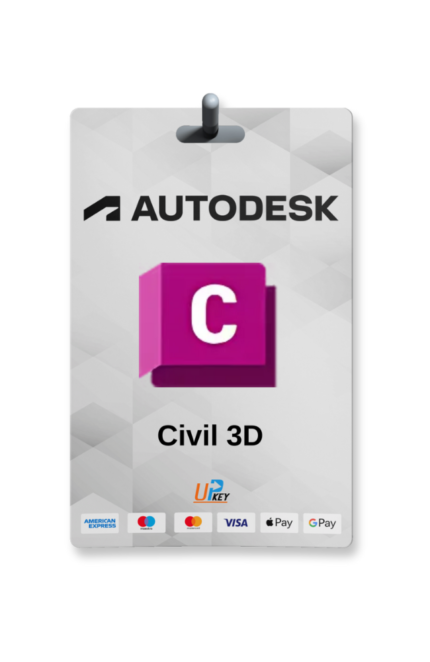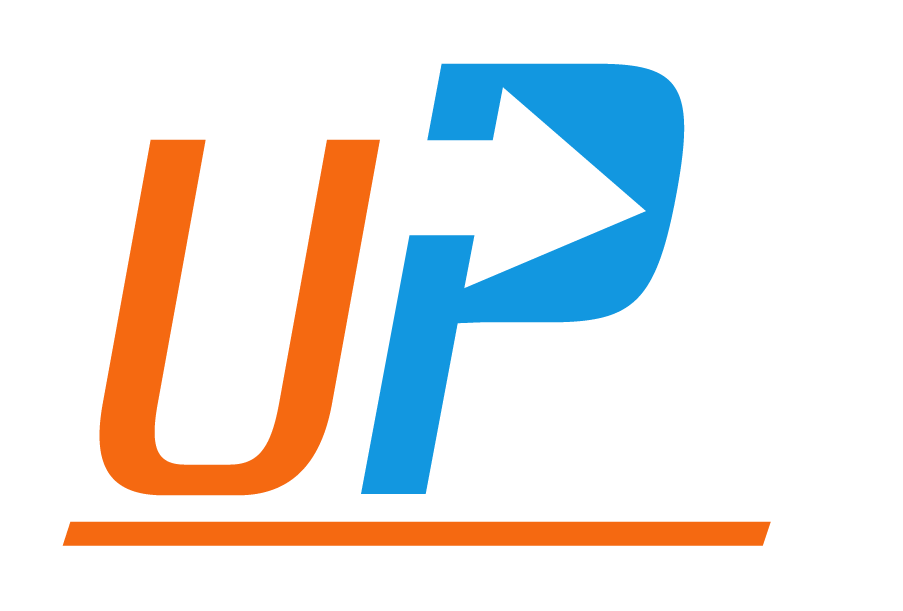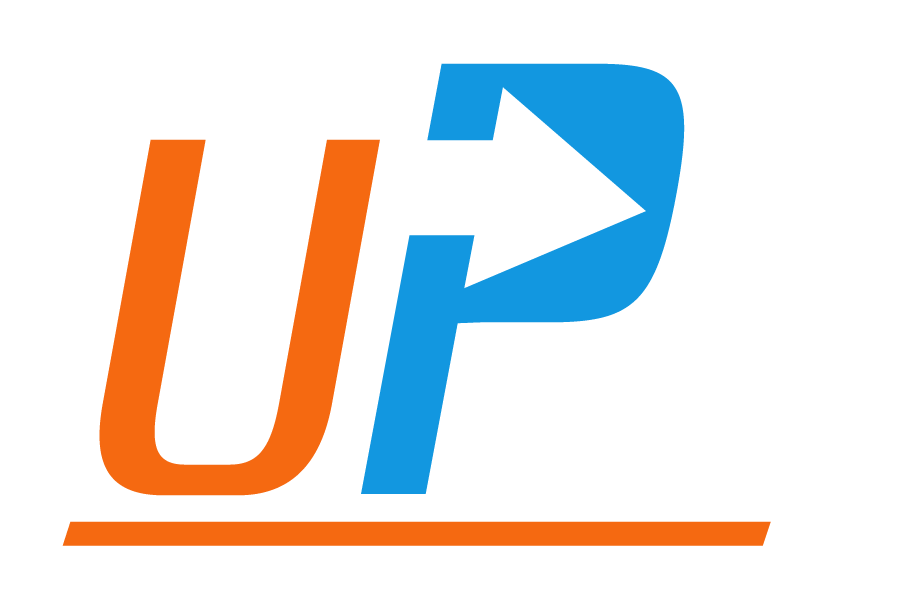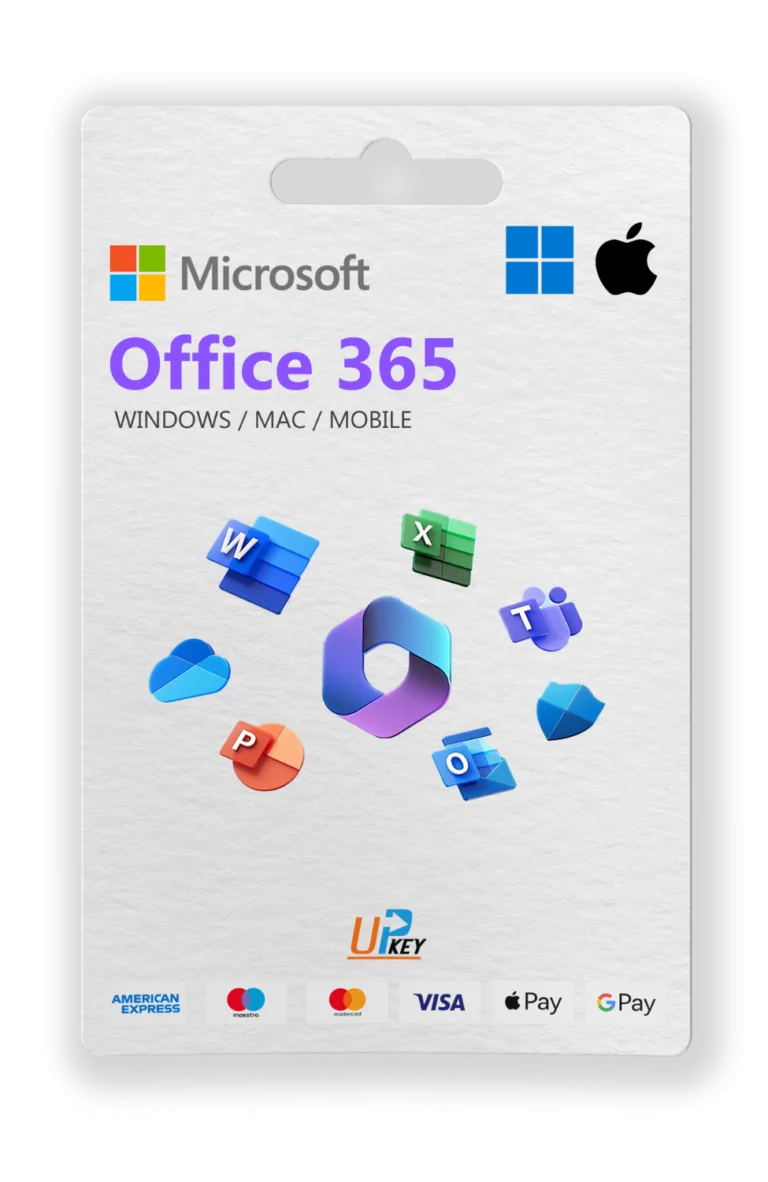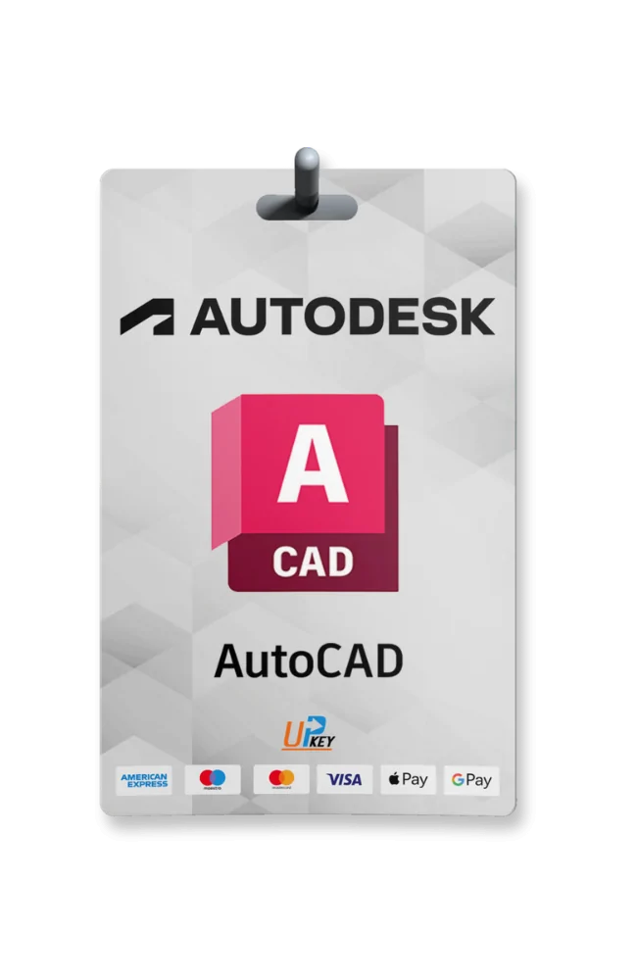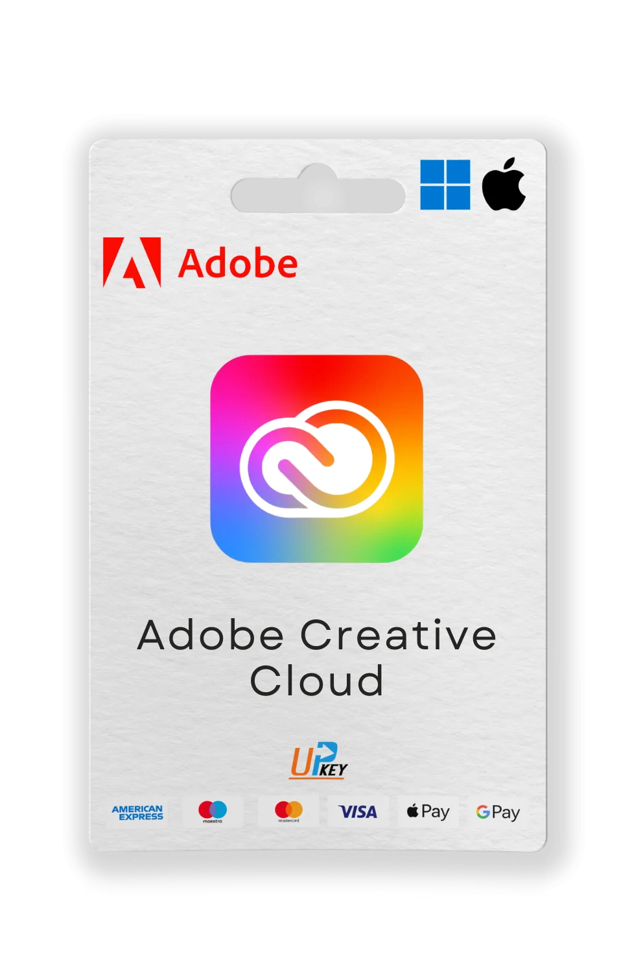Autodesk 3ds Max
Autodesk 3ds Max is a powerful 3D modeling, rendering, and animation software used by artists, designers, and visualization professionals. Your license includes everything you need to create high-end visuals — from advanced modeling and material systems to real-time rendering and simulation tools. Ideal for architectural visualization, product design, animation, and VFX.
What's Included with Your 3ds Max License
Creative Features & Capabilities







Autodesk Advance Steel
Key Features of Advance Steel
Steel Design & Documentation Tools
Autodesk Arnold
Autodesk Arnold is an advanced rendering software for photorealistic visualizations in 3D design. It equips professionals with tools for accurate lighting, materials, and high-volume rendering. Ideal for film, animation, architectural visualization, and product design projects.
- Provides tools for physically-based rendering, GPU acceleration, and seamless DCC integration.
- Choose your platform (Windows), version (2023, 2024, 2025, or 2026), and subscription duration (1, 2, or 3 years).
- Delivered as a license key via email shortly after purchase.
Autodesk AutoCAD
What's Included with Your AutoCAD License
Professional Toolsets & Features

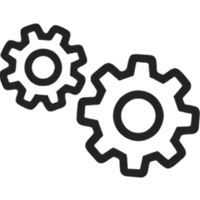

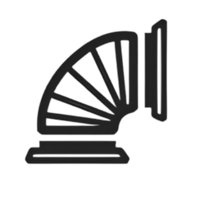





Autodesk AutoCAD Architecture
Autodesk AutoCAD Architecture is a specialized software for architectural design and drafting. It equips architects with tools to craft detailed building designs, floor plans, and 3D visualizations. Perfect for projects in architecture, interior design, and construction.
- Provides tools for 2D drafting and 3D modeling in architectural projects.
- Choose from versions 2023, 2024, 2025, or 2026 to fit your workflow.
- Delivered as a digital license via email shortly after purchase.
Autodesk AutoCAD Electrical
Autodesk AutoCAD Electrical is an industry-specific CAD software for electrical design and control systems. It equips professionals with tools for schematic diagrams, panel layouts, and PLC drawings. Ideal for automation, manufacturing, and electrical engineering projects.
- Provides tools for real-time error checking, automated wire numbering, and BOM generation.
- Choose your platform (Windows), version (2023, 2024, 2025, or 2026), and subscription duration (1, 2, or 3 years).
- Delivered as a license key via email shortly after purchase.
Autodesk AutoCAD LT
Autodesk AutoCAD LT is a streamlined software for 2D drafting and design. It empowers architects and engineers to create precise technical drawings and annotations. Ideal for projects in architecture, engineering, and construction.
- Offers tools for 2D drawing, annotation, and layer management.
- Choose from versions 2023, 2024, 2025, or 2026, or the Bundle package with additional tools listed in the product details.
- Delivered as a license key via email shortly after purchase.
Autodesk AutoCAD Map 3D
Autodesk AutoCAD Map 3D is a powerful software for geospatial mapping and GIS applications. It enables engineers and planners to create, analyze, and manage spatial data for infrastructure projects. Perfect for urban planning, civil engineering, and utility management.
- Provides tools for GIS integration, spatial analysis, and map creation.
- Choose from versions 2023, 2024, 2025, or 2026 to fit your workflow.
- Delivered as a license key via email shortly after purchase.
Autodesk AutoCAD Mechanical
Autodesk AutoCAD Mechanical is a specialized software for mechanical design and engineering. It equips engineers with tools to create precise 2D drawings, design assemblies, and document manufacturing projects. Ideal for machinery, automotive, and industrial design applications.
- Provides tools for mechanical drafting, detailing, and assembly design.
- Choose from versions 2023, 2024, 2025, or 2026 to fit your workflow.
- Delivered as a license key via email shortly after purchase.
Autodesk AutoCAD MEP
Autodesk AutoCAD MEP is a specialized software for mechanical, electrical, and plumbing design. It empowers engineers to draft, model, and document building systems accurately. Ideal for projects in HVAC, electrical, and plumbing design.
- Provides tools for MEP drafting, 3D modeling, and documentation.
- Choose from versions 2023, 2024, 2025, or 2026 to fit your workflow.
- Delivered as a license key via email shortly after purchase.
Autodesk AutoCAD Plant 3D
Autodesk AutoCAD Plant 3D is a purpose-built software for plant design and piping projects. It equips engineers with tools to create P&IDs, 3D models, and construction drawings for industrial facilities. Ideal for oil and gas, chemical, and power generation projects.
- Provides tools for P&ID drafting, 3D piping, and clash detection.
- Choose from versions 2023, 2024, 2025, or 2026 to fit your workflow.
- Delivered as a license key via email shortly after purchase.
Autodesk Civil 3D
What's Included with Your Civil 3D License
Core Design & Engineering Tools
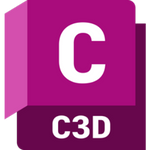



Cloud & Collaboration Features




Design Review & Analysis



