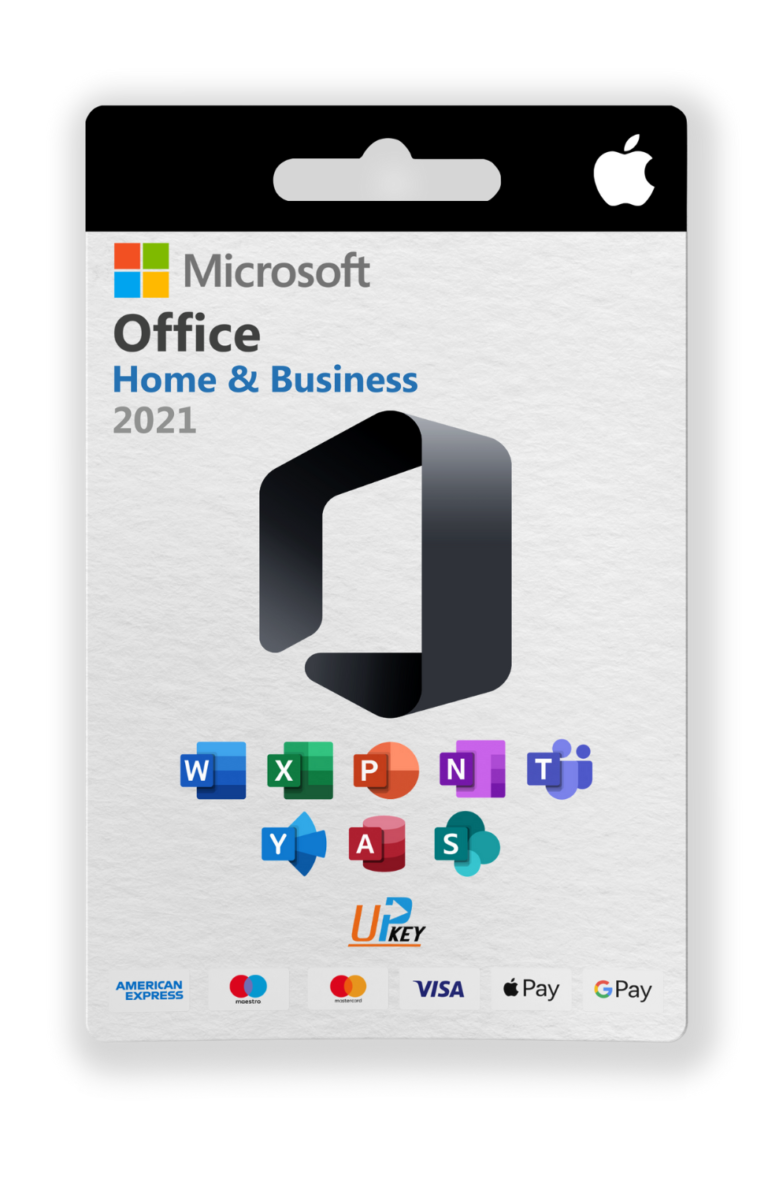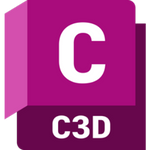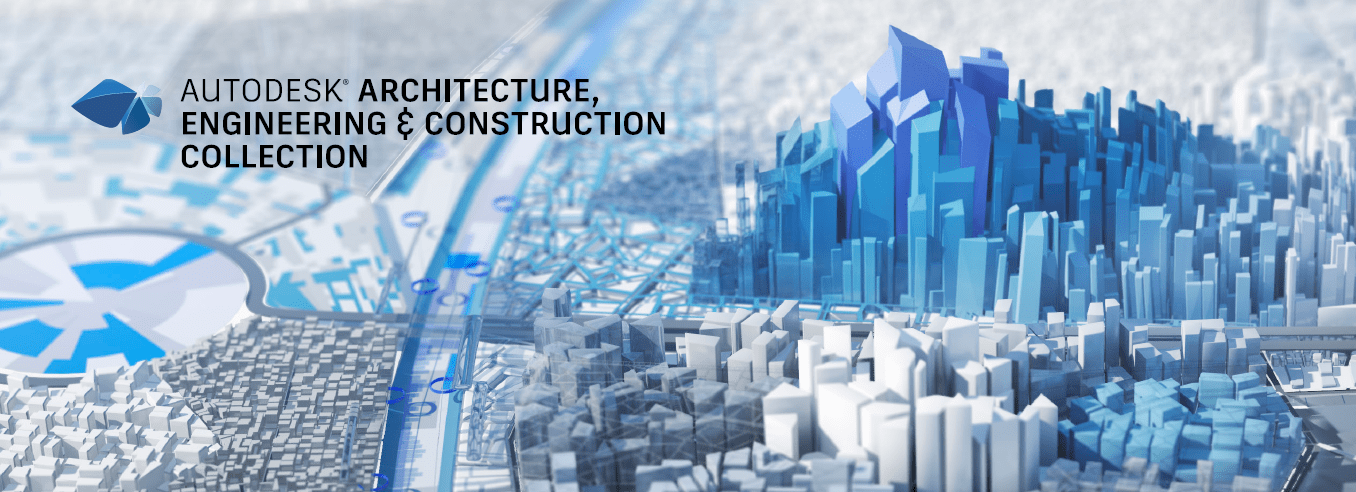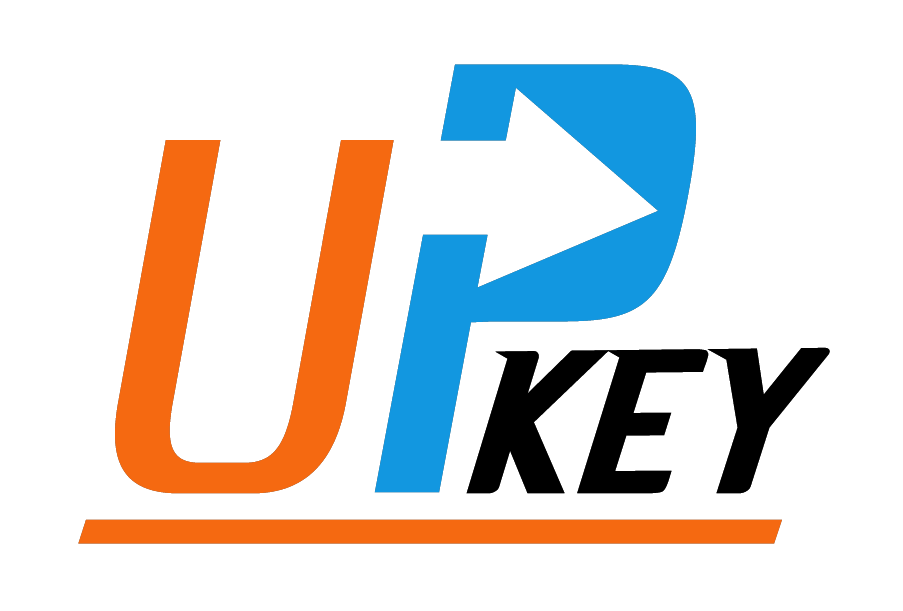-23%Hot
BIM & Building Design
Complete Building Information Modeling with Revit for architecture, structure, and MEP systems. Advanced parametric design and multidisciplinary coordination.
 Save -€380.00
Save -€380.00
 Save -€380.00
Save -€380.00
 Save -€280.00
Save -€280.00
£189.98 – £299.98
The Autodesk AEC Collection is an all-in-one software suite for architecture, engineering, and construction professionals. With your license, you get full access to 20+ industry-leading tools — including Revit, AutoCAD, Civil 3D, Navisworks, InfraWorks, and 3ds Max — covering the entire project lifecycle from concept to construction. Ideal for BIM coordination, infrastructure design, mechanical systems, visualization, and sustainability analysis.























| Validity |
1 Year ,2 Years ,3 Years 3 Years |
|---|

Delivery Information: This is a digital license key delivered via email shortly after purchase. Please ensure the email address provided at checkout is correct to allow for seamless activation.
This license is issued as an educational version, offering the same core features and functionality as the commercial release. Exported files and print outputs do not contain any watermarks or license-type indicators.
The ultimate all-in-one software suite for AEC professionals with 20+ industry-leading tools including Revit, AutoCAD, Civil 3D, Navisworks, InfraWorks, and 3ds Max. Complete project lifecycle coverage from concept to construction with advanced BIM coordination, infrastructure design, and collaboration capabilities at unbeatable pricing.











Complete Building Information Modeling with Revit for architecture, structure, and MEP systems. Advanced parametric design and multidisciplinary coordination.
Civil 3D and InfraWorks for comprehensive infrastructure design, surveying, road design, and site development with advanced analysis tools.
Navisworks Manage for clash detection, 4D scheduling, and project review. Comprehensive coordination tools for large-scale construction projects.
3ds Max for photorealistic renderings, animations, and VR experiences. Professional visualization tools for client presentations and marketing.
AutoCAD with all specialized toolsets including Architecture, MEP, Electrical, Mechanical, and Plant 3D for precise technical documentation.
Inventor Professional for 3D mechanical design, simulation, and manufacturing documentation with advanced assembly and part modeling capabilities.






Create detailed 3D models with Revit, design infrastructure with Civil 3D, and develop mechanical systems with Inventor Professional for comprehensive project development.
Perform structural analysis with Robot Structural Analysis, simulate building performance with Insight, and optimize designs before construction begins.
Coordinate multidisciplinary projects with Navisworks, detect clashes early, and streamline collaboration across teams with cloud-based project sharing.
Access to all 20+ AEC Collection tools including Revit, AutoCAD, Civil 3D, Navisworks, InfraWorks, Inventor, and 3ds Max. Every license includes the complete suite at one competitive price.
Select from 1-year, 2-year, or 3-year license periods. Longer duration options provide exceptional value and ensure continuous access to all AEC Collection updates and new features.
 Professional Workstation
Professional Workstation| Software & Add-ons | Description |
|---|---|
| Revit | Core software for multidisciplinary BIM design and management. |
| AutoCAD | Tools for detailed 2D drafting and 3D modeling. |
| Civil 3D | Core software for civil engineering design and documentation. |
| Navisworks Manage | Core software for project review, clash detection, and simulation. |
| InfraWorks | Conceptual design and analysis tool for civil infrastructure. |
| Inventor Professional | Core software for 3D mechanical design, simulation, and documentation. |
| 3ds Max | Tools for 3D modeling, animation, and rendering. |
| AutoCAD Architecture | Tools designed to enhance architectural building design. |
| AutoCAD Electrical | Schematic design and analysis for electrical projects. |
| AutoCAD MEP | Tools for mechanical, electrical, and plumbing design. |
| AutoCAD Plant 3D | Modeling tools for designing industrial plants. |
| ReCap Pro | Core software for reality capture, 3D scanning, and point cloud processing. |
| Drive | Secure 1 TB cloud storage for project file synchronization. |
| + 15 Additional Tools | Including Insight, Green Building Studio, Shared Views, Vault, and more specialized tools. |
Complete building design workflow from concept to construction with Revit BIM, AutoCAD documentation, and 3ds Max visualization for residential, commercial, and institutional projects.
Design roads, bridges, utilities, and site development with Civil 3D and InfraWorks. Complete infrastructure lifecycle from conceptual design to construction documentation.
Mechanical, electrical, and plumbing system design with Revit MEP and AutoCAD MEP. Comprehensive building systems coordination and analysis capabilities.
Project coordination, clash detection, and 4D scheduling with Navisworks Manage. Comprehensive construction project management and quality control workflows.
Industrial plant design with AutoCAD Plant 3D and Inventor Professional. Complete manufacturing facility design from equipment layout to piping systems.
Professional architectural visualization, animations, and VR experiences with 3ds Max. High-quality renderings and presentations for client approvals and marketing.
Ultimate architecture, engineering, and construction software suite including Revit, AutoCAD, Civil 3D, Navisworks, and more. Complete project lifecycle coverage available at competitive prices with fast digital delivery.
| Validity |
1 Year ,2 Years ,3 Years 3 Years |
|---|
Upkeystore.com brings you premium software, licenses, and digital tools at unbeatable prices. From WordPress plugins and SEO tools to graphic design software and VPN services, we provide everything you need to power up your digital world—affordably and effortlessly.
71-75 Shelton Street, Covent Garden, London, United Kingdom, WC2H 9JQ
Upkey Store
Group Neka LTD

If you want to benefit from campaigns and current discounts, you can sign up for our newsletter.


No account yet?
Create an Account
Reviews
There are no reviews yet.