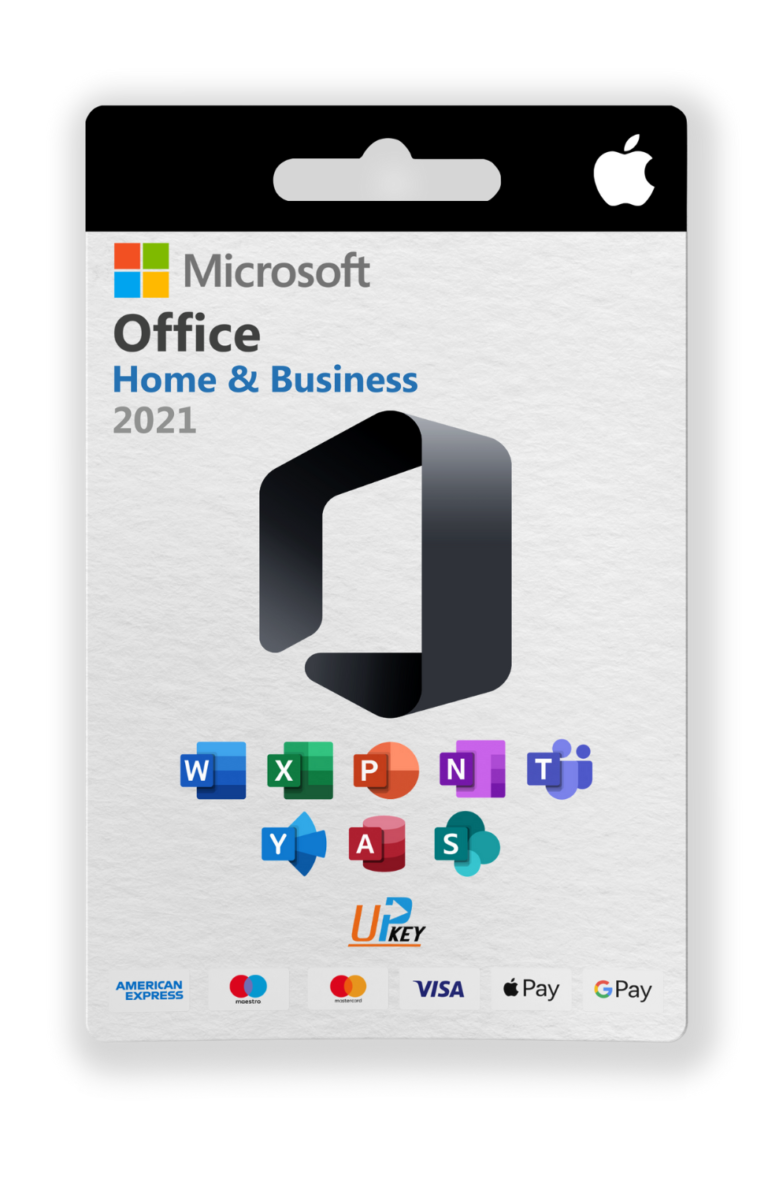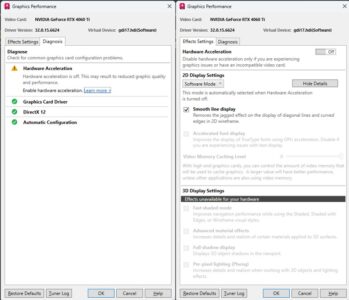If you’re new to AutoCAD 3D and struggling with zoom glitches or disappearing lines when modeling, you’re not alone. One common issue involves excessive zoom sensitivity, vanishing geometry, or sudden background color shifts—especially in AutoCAD 2025 on Windows 11. These problems often stem from improper template or system variable setup in a 3D environment.
This post walks you through best practices for setting up a 3D project in AutoCAD, based on real user cases and expert-approved solutions.
Problem: Zooming Makes Geometry Disappear
A frequent frustration among AutoCAD 3D users is that zooming in too close causes objects or lines to vanish from view, especially near corners or edges of models. Even worse, sometimes the background color changes unexpectedly while zooming.
This typically results from an active perspective view, which distorts how 3D objects are displayed.
Solution 1: Turn Off Perspective View (PERSPECTIVE = 0)
The most effective fix is to disable perspective projection. Here’s how:
-
Type
PERSPECTIVEinto the command line. - Set the value to
0.
This change immediately restores logical zoom control and ensures your lines stay visible, even when zooming into corners.
Why this matters:
Perspective view mimics how human eyes see, but in AutoCAD, it often introduces distortion in close-up views. Setting PERSPECTIVE to 0 switches to an orthographic projection—ideal for precision modeling.
Important: This setting is drawing-specific. You’ll need to apply it to each new file unless included in your custom template (see below).
Solution 2: Create a 3D Template with Preset System Variables
To make sure your 3D setup stays consistent across projects:
-
Open a new drawing.
-
Set
PERSPECTIVEto0. -
Set other useful 3D system variables:
-
UCSFOLLOW = 0 -
DISPSILH = 1(for better 3D visual fidelity) -
VISUALSTYLESto “Shaded with Edges” or “Conceptual” for clarity.
-
-
Save as a custom template:
File > Save As > Drawing Template (.dwt)
Name it something like My3DTemplate.dwt.
Next time you start a project, use this template and skip the repeated configuration.
Solution 3: Beware of the WHEEL HOME View
Even if you’ve disabled perspective mode, clicking the HOME icon on the view cube or mouse wheel may override your settings.
Tip: Avoid clicking the HOME view after setting
PERSPECTIVE = 0, or re-run the command if needed.
If your zoom starts behaving erratically again after changing views, recheck your PERSPECTIVE value.
Bonus Tip: Check 3D Graphics Configurations
If issues persist, open the Graphics Performance window:
-
Run the
GRAPHICSCONFIGor3DCONFIGcommand. -
Try disabling Hardware Acceleration.
-
Update to the latest certified graphics driver for your GPU from the Autodesk certified hardware list (external, nofollow link).
This improves rendering consistency and might solve rendering bugs not tied to system variables.
Final Thoughts
Setting up AutoCAD for 3D work isn’t just about the tools you use—it’s about configuring your environment to behave predictably. By disabling perspective view, creating reusable templates, and managing view interactions carefully, you’ll save time and avoid frustrating visual glitches.
Need a reliable AutoCAD 2025 license to get started with your 3D projects?
👉 Buy AutoCAD 2025 now with instant delivery from UpkeyStore












